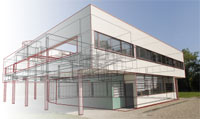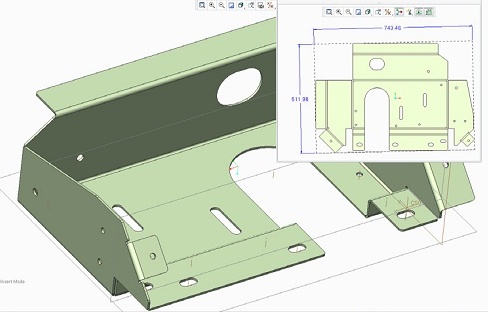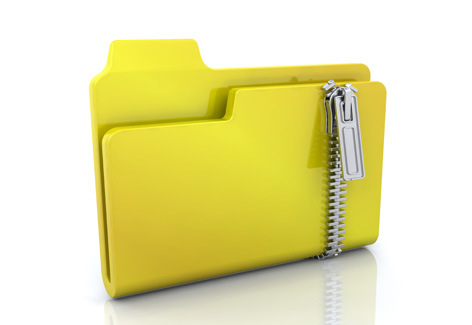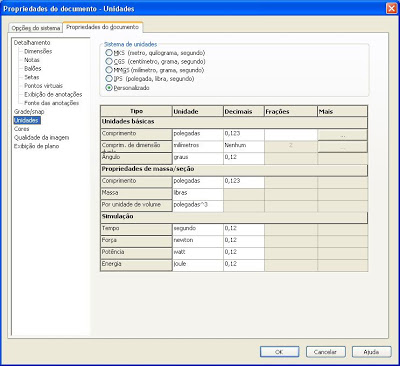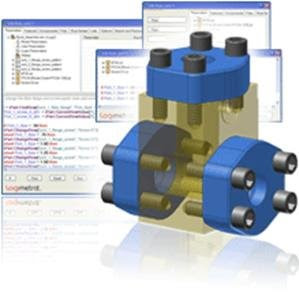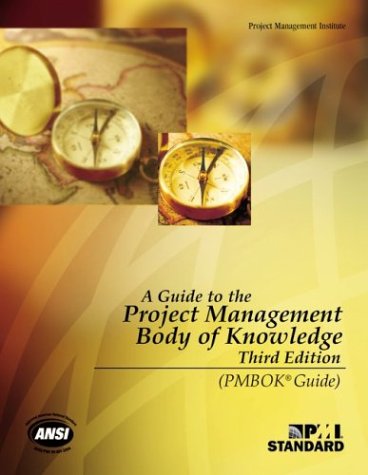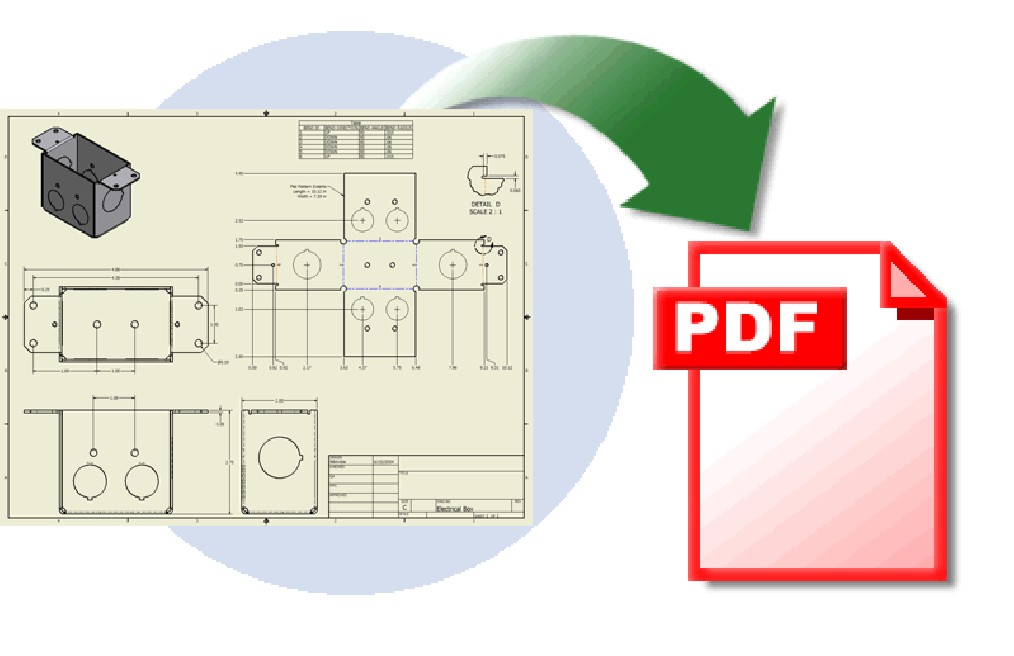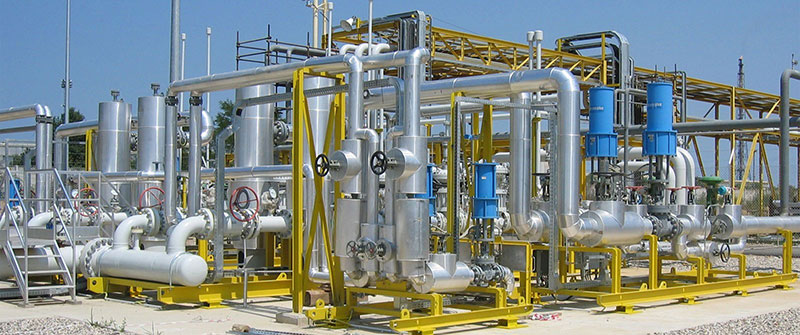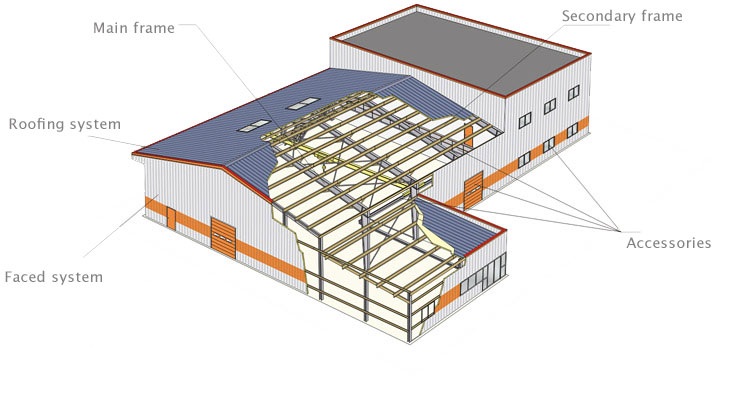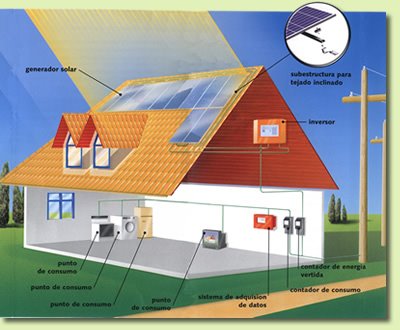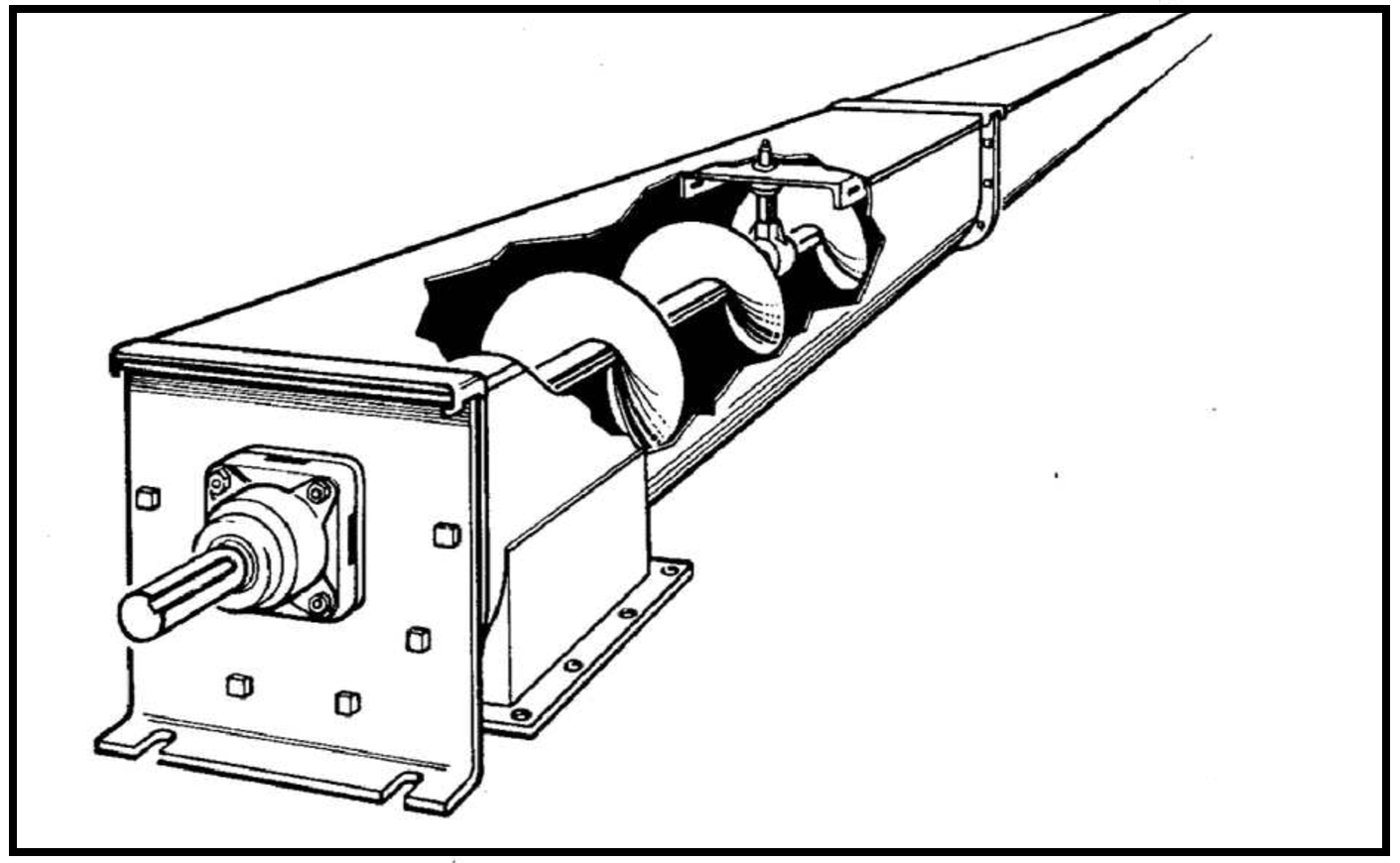This one I found very interesting. A new tool for running 3D model presentations. In my opinion, just awesome! Michael Klug of Zebra Imaging demonstrates his holographic representation system for 3D models.
International Contest of Virtual Models for Students Launched
Hey guys! For everyone connected to the area of Architectural Projects who visit the Blog! This contest is very interesting! The International Union of Architects (UIA) invites students from all over the world to the competition A new look at Architectural Heritage in the century 20. Competitors must represent in virtual models any work built between 1901 e 2000. […]
Industrial Boiler and Bodywork
The development and drawing of plates are closely linked to mathematical calculations. We provide here a series of materials on mathematics applied to boilermaking, basic requirement for all who want to become professionals in the field. The material has excellent content on geometry., trigonometry, and the variables linked to the study. In addition to calculations, follows the manual of some basic outlines for training in boilermaking.
Create PowerPoint presentation using DWF
There are many methods for placing an AutoCAD drawing inside a PowerPoint document. In most situations we place a static image of our drawing file on the slide (and we ask that our customer, for any reason, don't ask us to enlarge the design). In person, I discovered the best way to visualize a […]
Ways to Save and Send to Clients Autocad Drawings
Hi! In so many cases, AutoCad users need to submit their designs, studies or Layouts to your customers. But he is not aware of the ways in which this operation can be carried out. In some cases, The designer's intention is that the client cannot “reuse” the file for editing, i.e, let it be a file “ready […]
roller chains
Roller chains are a transmission option when the torque involved in the design is not supported by a belt transmission, when the system does not allow transmission slippage or when there is a special request, such as transporting materials with the use of additions to chains. There are currently several types on the market, […]
How to create a template in SolidWorks. Link caption with document properties
To create a drafting template in SolidWorks, it is necessary to create the template of the part or assembly where the properties that will be linked to the drafting notes will be created.. Open a new assembly normally, go to tools> options> document properties> units> and in unit system define which will be used. Now in the menus […]
Autodesk Inventor iLogic Add-in
A very interesting tool for inventor users, which is currently being made available only to subscribers to the Subscription program. iLogic is an extension for Inventor. The iLogic Add-In extends Inventor's parametric computing capabilities by allowing the creation of programmable rules. The traditional parametric design allows you to change the […]
PMBOK (Project Management Body of Knowledge) in PORTUGUESE.2004
The PMBOK Guide is the guide that identifies a subset of the project management body of knowledge that would be widely recognized as good practice on most projects most of the time., and is therefore used as a basis by the Project Management Institute (PMI)
How to Automatically Generate PDF from .*IDW or *.DWG: Autodesk Inventor
Check here an iLogic code for Autodesk Inventor whose purpose is to save a copy of your drawing with *.pdf extension. The purpose of the code is to create a copy in *.pdf when a *.idw or *.dwg file is saved in Inventor. Working with this code allows the designer: Check changes compared to the last one […]
Industrial Piping Project (Complete material)
The material of this course, was organized into ten modules called Class 1 until class 10, and contains technical material with a lot of information for the development of projects for Industrial Piping.
100 Rules for NASA Project Managers
Article Taken from Blog: http://portalgp.blogspot.com/2007/07/100-regras-para-gerentes-de-projeto-da.html As 100 rules were divided by subject: The Project Manager; Initial Work; Communications; Folks; Reviews and Reports; Contractors and Hiring; Engineers and Scientists; Equipments; Computers and Software; High admnistration, Program Offices and Others; Program Planning, Budget and Estimates; Client; The NASA Management Instructions; Making decisions; ethic […]
Design and Calculation of Metallic Structures
This post aims to help in the training of students, designers and engineers in steel structure projects. Metal structures are the skeleton of any industrial installation, also widely used in civil construction. The sharp growth in the use of structures is noticeable and, on the other hand, we perceive a lack of specialized material […]
Alias Sketch for AutoCAD
Hello AutoCAD Users, Do you want to start your outline of what? Sketch Alias for AutoCAD Preview technology now available from Autodesk Labs. What is Alias Sketch preview? Alias Sketch for AutoCAD integrates painting, illustration, and image manipulation capabilities known from SketchBook and Alias, directly in the workflow […]
Calculation and Design Manual: Hot Water by Solar Energy
The great movement and awareness of people and companies to implement new techniques and concepts to reduce energy consumption, drives the search for renewable energy sources. Follow this new post, a calculation and design manual for a solar heating system for buildings. This type of installation is one of the […]
Conveyors Series: Screw Conveyors
Screw conveyors or screw conveyors are equipment widely used in the grain and bulk transportation industries.. Enable safe and airtight transport of material. They do not require much physical space for installation and are easily coupled to other process equipment. For equipment selection and sizing, we present a great technical guide for […]

