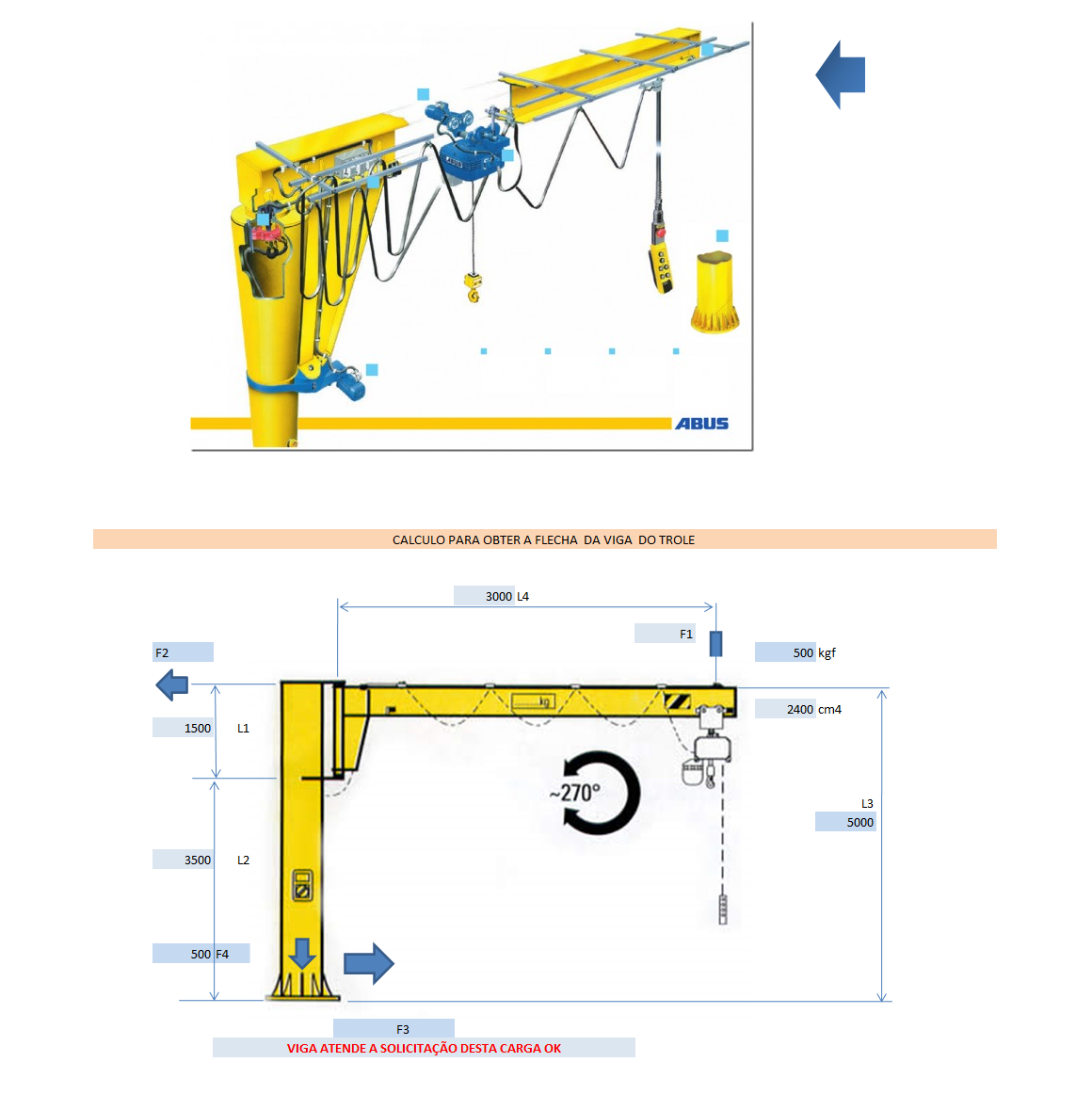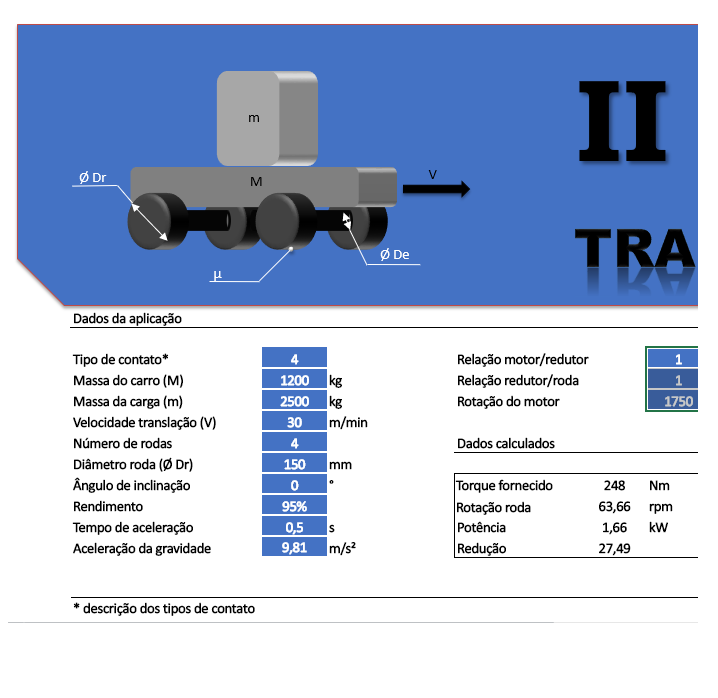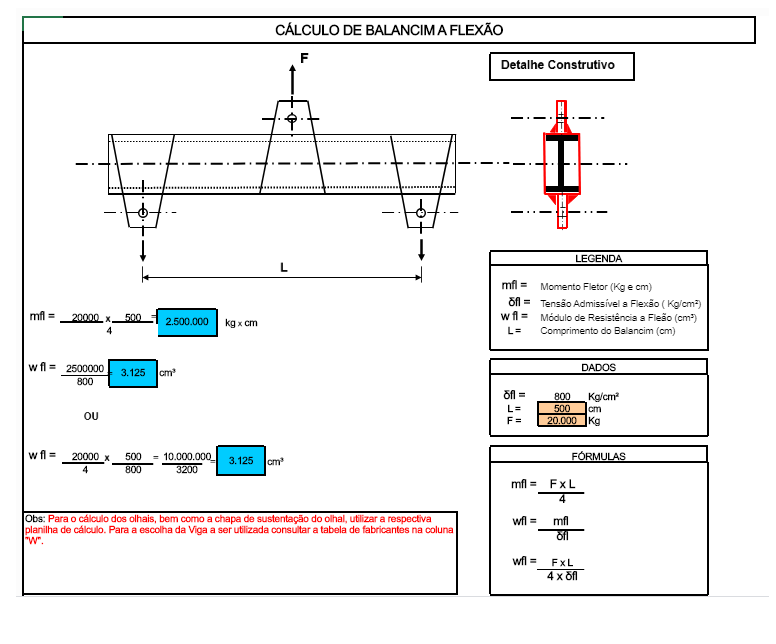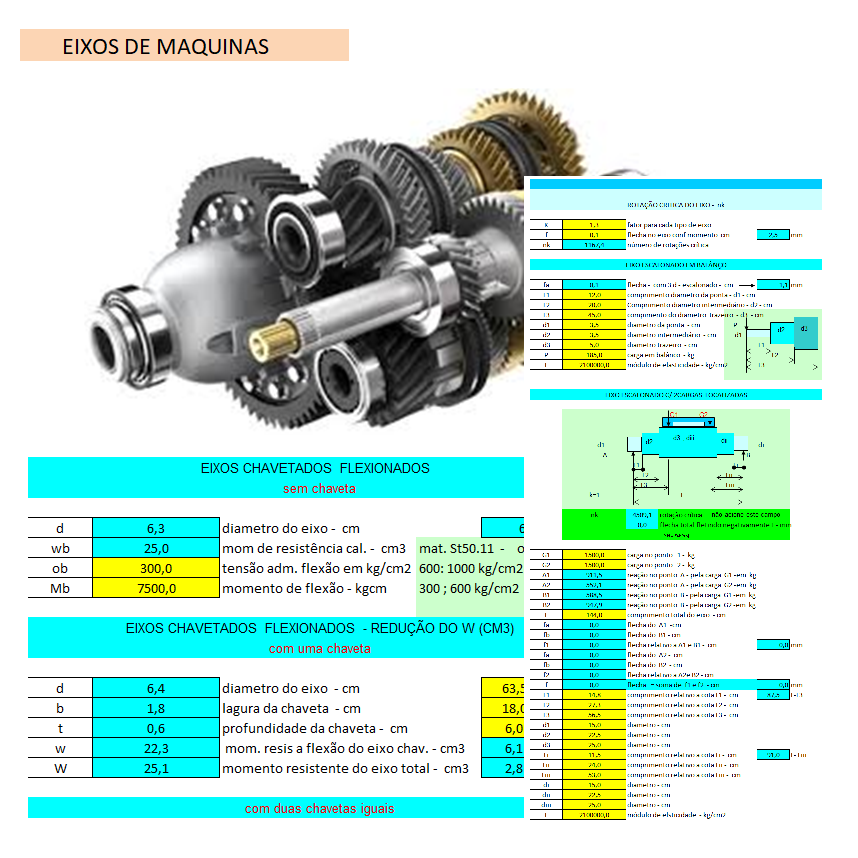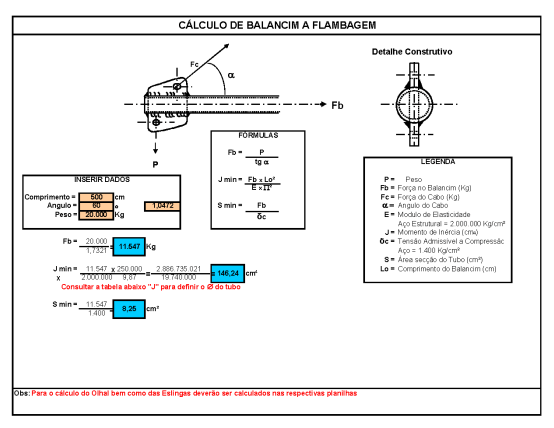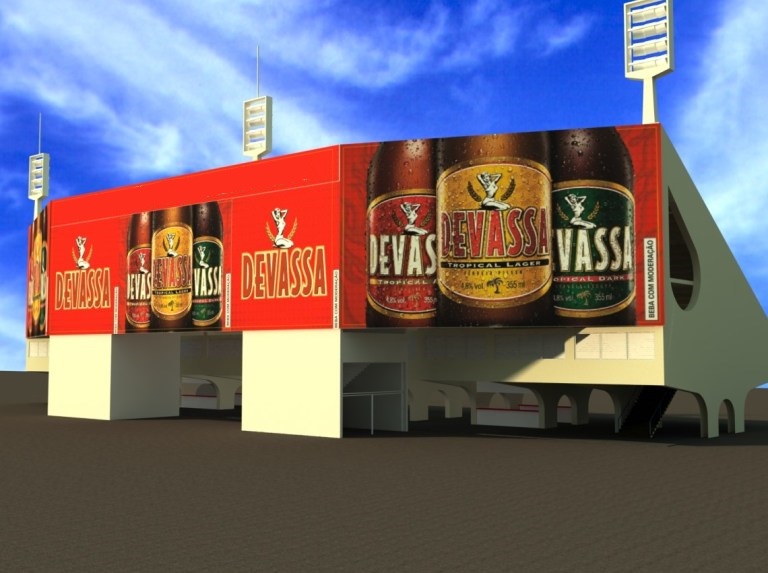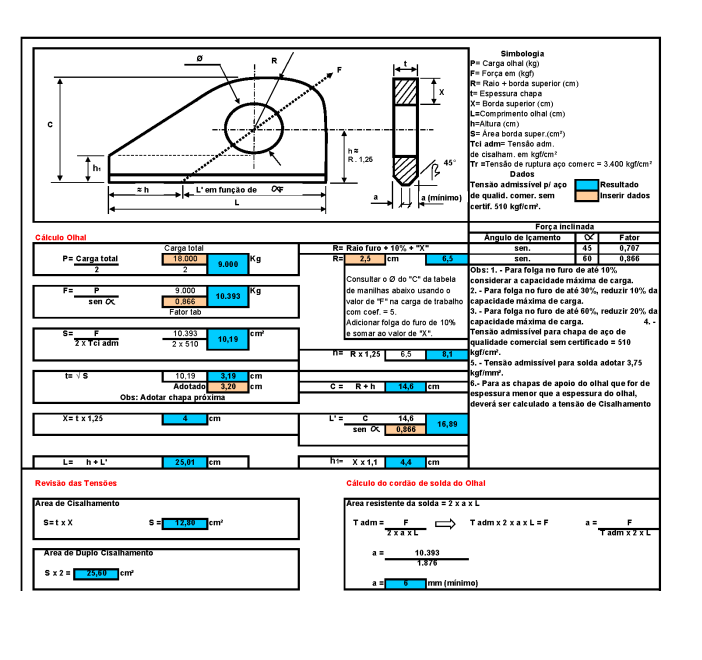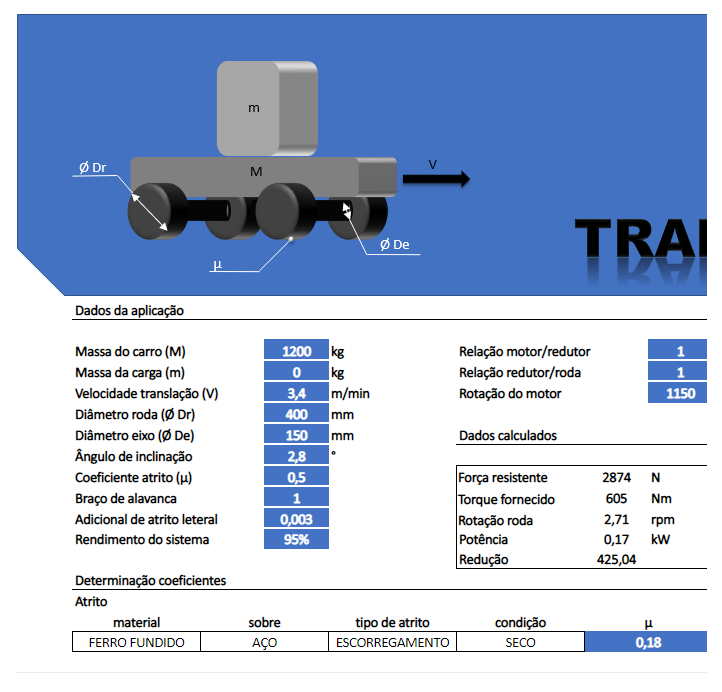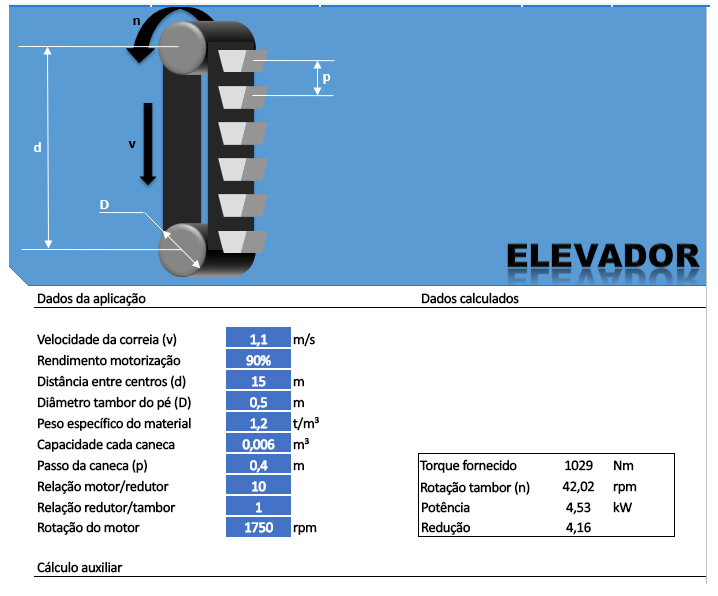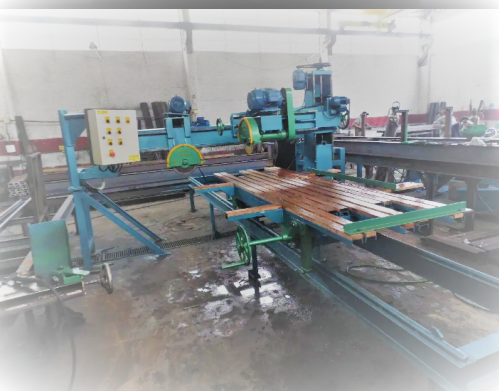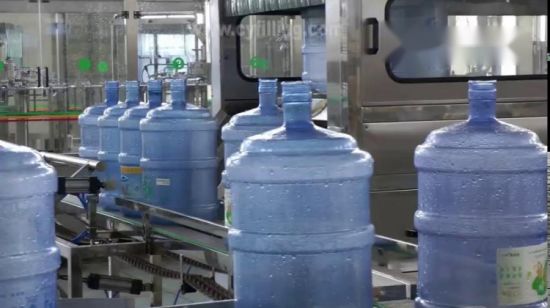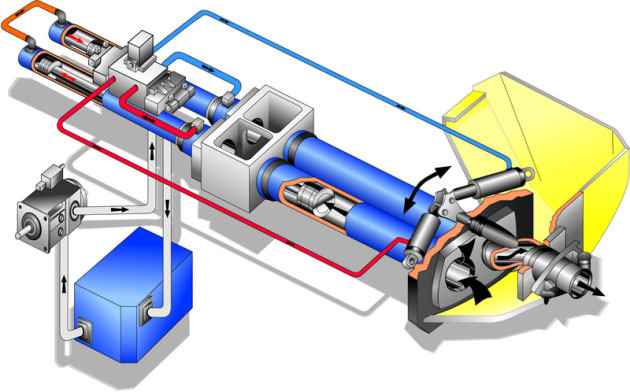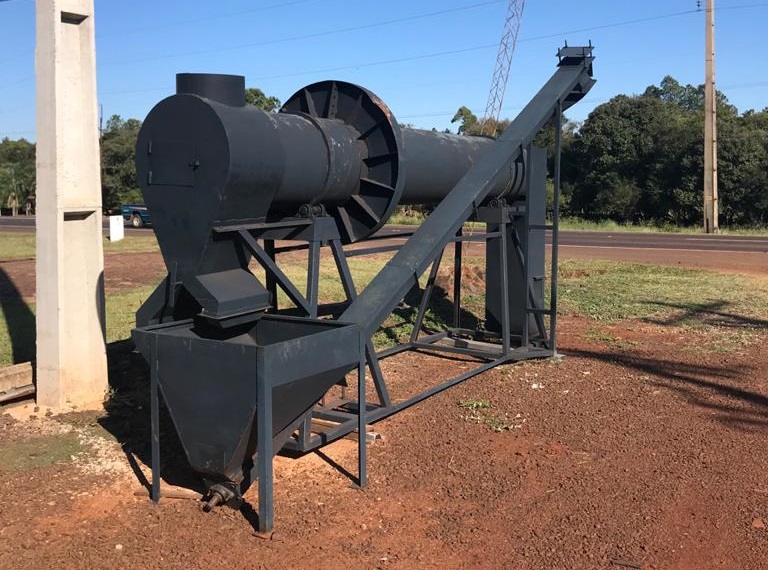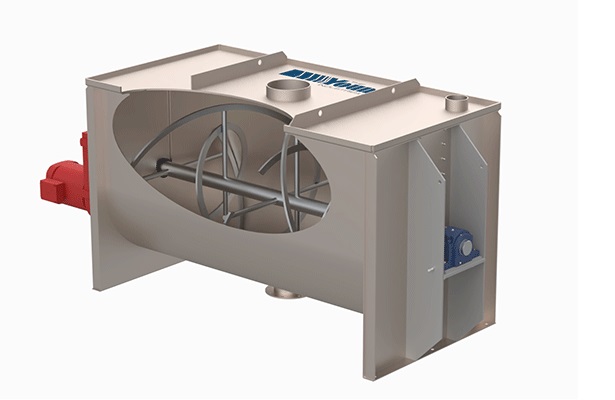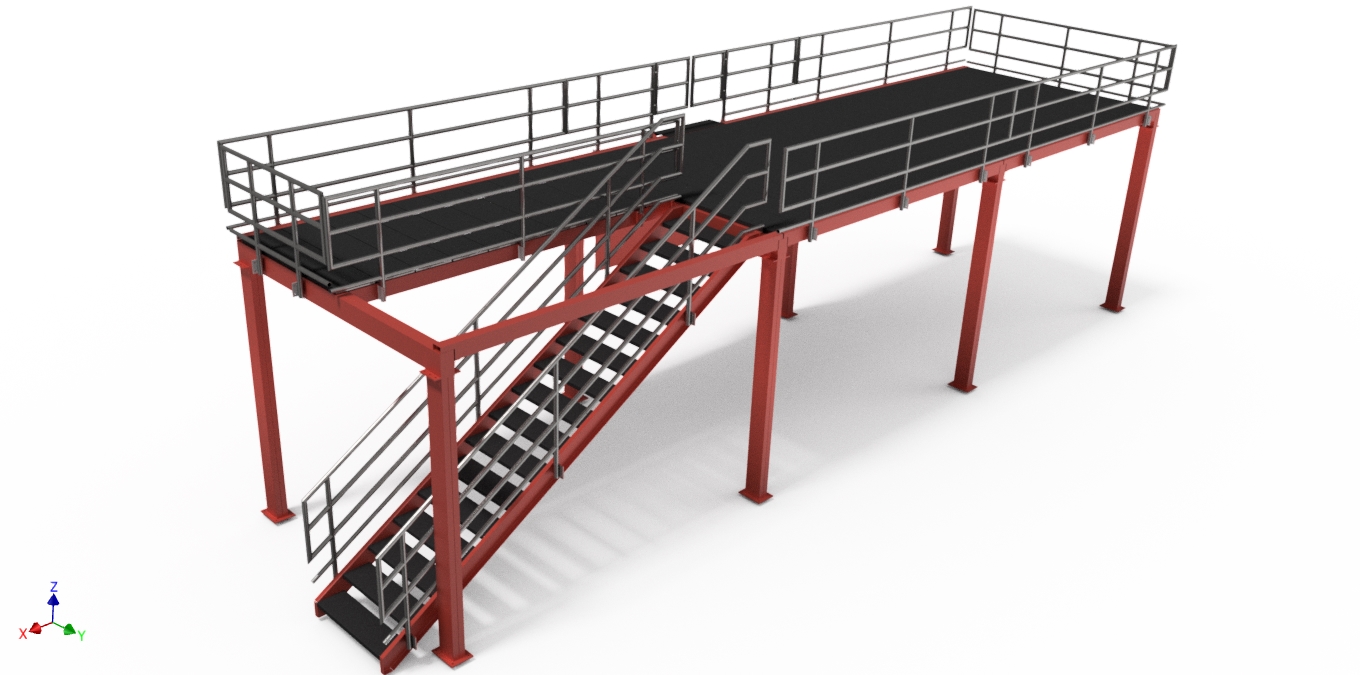FP Applications Slewing Crane Calculation Spreadsheet and Design (Pau de Freight): Features calculations and functions for: Calculation to obtain the arrow of the trolley beam Calculation for crane column Calculations for shoe construction Calculations for base anchor bolts
Online Calculations: Power Calculation for Car in Translation II
Online Calculation for Drive Power in Translation II. Exclusive Access for Project Factory Members
Online Calculations: Flexion Beam Rocker Calculation
Calculates the design of a bending beam rocker arm. Input data: -Length / Force output data: Bending Moment / Moment of Resistance / Allowable bending stress
FP N3 Applications: Axes Calculation Worksheet
FP Axes Calculation Worksheet Applications: Features calculations and functions for: Bent keyshafts Bent keyshafts with two keys Bent keyshafts with radial bore Keyed and twisted shafts Overhanging pinion shafts Overhanging stepped shafts Double load stepped shafts Torsional vibration on shafts Bearing life
Online Calculations: Buckling Tube Rocker Calculation
Calculates the sizing of rocker arm to buckling. Input data:
-Length / Angulo / Weight
output data:
-Rocker Arm Force / Moment of Inertia / Minimum Pipe Section Area.
FP Projects: Tubular Structure Project
Publicized Projects FP Project of tubular metallic structure in steel for advertising panel, weather resistant, wind force, pressures and underpressures. Dimensions: 108 m x 9,7 m. Sambadrome Rio.
Online Calculations: Lifting Eye Calculation
Worksheet calculates complete eye sizing for elevation, considering applied load, the hole diameter and the load direction.
Among the variables calculated are the thickness of the eyelet plate, backing plate thickness, eye weld bead, eye height and length.
Online Calculations: Power Calculation for Car in Translation
Online Calculation for Drive Power in Translation. Exclusive Access for Project Factory Members
Online Calculations: Power Calculation for Mug Elevator
Online Calculation: Power Calculation to Drive Mug Elevators
Requested Project - Table cuts marble |End Day 31 of August of 2020|
FP Project Request Precise marble table design for standard size entire marble slabs. Longitudinal and 90° cutting directions with automatic saw advance, lifting the height of the slitting head and the head 90° to compensate for wear on the saw blade. Switchboard with …
Requested Project - Semi automatic bottle washing machine for mineral water |End Day 18/06/2020|
FP Project Request I need a budget for a project of a Semi automatic gallon mineral water washing machine for 1 galao for once . I look forward to hearing from you as soon as possible.…
FP Projects: Hydraulic System for Concrete Pump
Publicized Projects FP Dimensioning of complete hydraulic system for concrete pump: Concrete flow: 45 m³/h Outlet Pressure: 60 diesel engine power bar:100 cv Hydraulic Tank: 350 L Hydraulic Mixer Open System
FP Projects: Shed Project in Metallic Structure
FP Published Projects: Development of projects for metallic structures and general purpose sheds. Contact us for a quote informing the dimensions and characteristics of your …
Requested Project - Rotary Grain Dryer |End Day 25/05/2020|
FP Project Request I need a project for a rotary grain dryer that meets the following characteristics: -Drying capacity 1000kg/h -Drying of grains and similar with heating by a wood stove -Average inlet humidity 30% -output moisture <12%
Requested Project - Complete Ribbon Blender Mixer Project |End Day 25/05/2020|
FP Project Request I need a Ribbon Blender mixer project for animal feed. Process capability: 1000Kg/h Estimated equipment capacity: 500Kg per batch Mixture density: 500 a 750Kg/m3
FP Projects: Metallic Mezzanine
Projects Published Project Factory: Metallic Mezzanine Project with access ladder and guardrail. * Checkered plate floor. * Guard fixed by screws. * Mezzanine structure in W and U profiles. * Structure calculation performed according to standard. * Detailed project with material listing, calculation and manufacturing design memorial.

