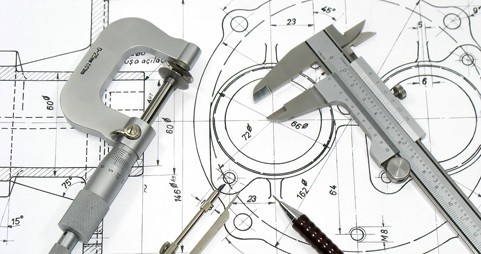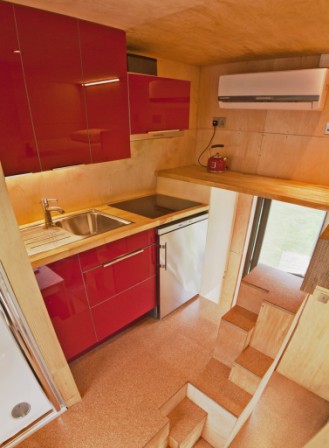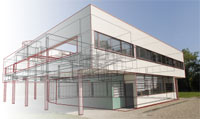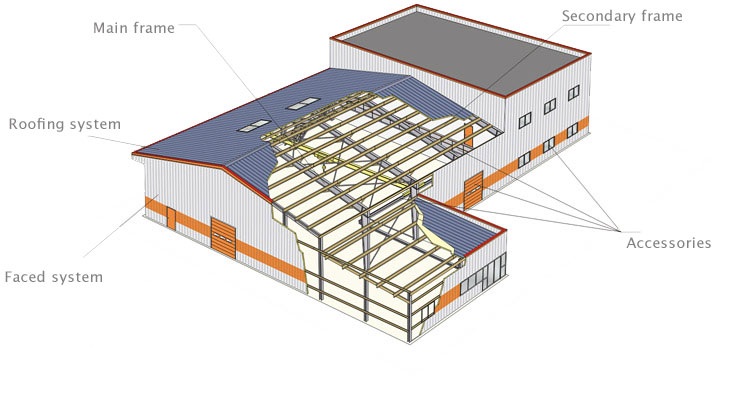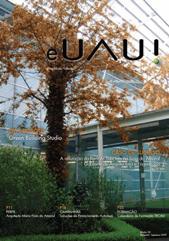Project: Industrial Projects and Construction Project Description: Industrial projects, mechanics, etc. We have team of competent professionals in various areas. Project Images: Use the form below and send your inquiry to receive a budget for this project: Tags: Calcaniary Projects ,mechanical designs fp,mechanical design supplier, PFP, mechanic projectist, Project Factory projects, Check out mechanical projects […]
8-CIVIL PROJECT
Project requested [27 of November of 2012] – PROJECT FOR MY FIRST HOUSE
Be a member N1, Click here
Technical Drawing Book: DESTEC
The Graphic Expression department at UFRGS developed good study material for technical drawing, which can be viewed online, the DESTEC (Digital book on instrumented technical drawing). The book presents content about projection systems, line types and thicknesses, concordances and terminals, primary and secondary auxiliary views, cut and sections, quotation, scales, […]
The Cube Project: How to live in 27m³
Every day, effective ways and policies of housing for the economically disadvantaged population are discussed.. Sustainable housing projects that are less harmful to the environment are also discussed. We present at Fábrica do Projeto a new housing concept, who practically enjoys 100% from projected space, or CUBE. “The Cube Project” is an initiative of […]
3D Models Holographic Representation System
This one I found very interesting. A new tool for running 3D model presentations. In my opinion, just awesome! Michael Klug of Zebra Imaging demonstrates his holographic representation system for 3D models.
International Contest of Virtual Models for Students Launched
Hey guys! For everyone connected to the area of Architectural Projects who visit the Blog! This contest is very interesting! The International Union of Architects (UIA) invites students from all over the world to the competition A new look at Architectural Heritage in the century 20. Competitors must represent in virtual models any work built between 1901 e 2000. […]
Design and Calculation of Metallic Structures
This post aims to help in the training of students, designers and engineers in steel structure projects. Metal structures are the skeleton of any industrial installation, also widely used in civil construction. The sharp growth in the use of structures is noticeable and, on the other hand, we perceive a lack of specialized material […]
Available: EUAU digital magazine! – CAD
Edition no. 5 from eUAU Digital Magazine!, free publication by TECAD. This edition includes 24 pages, where we highlight the following topics: – Presentation of the success case in the use of “Revit Architecture” in the Office of Architecture and Engineering – Amaral's Frois, Lda – Profile Interview Architect Mário Fróis do […]

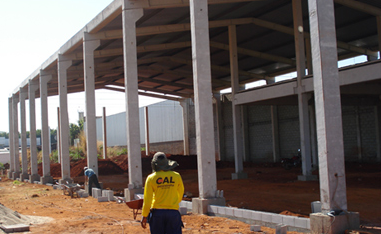
![Project requested [27 of November of 2012] – PROJECT FOR MY FIRST HOUSE](https://www.fabricadoprojeto.com.br/wp-content/uploads/2012/11/casa-sustentavel-409x400.jpg)
