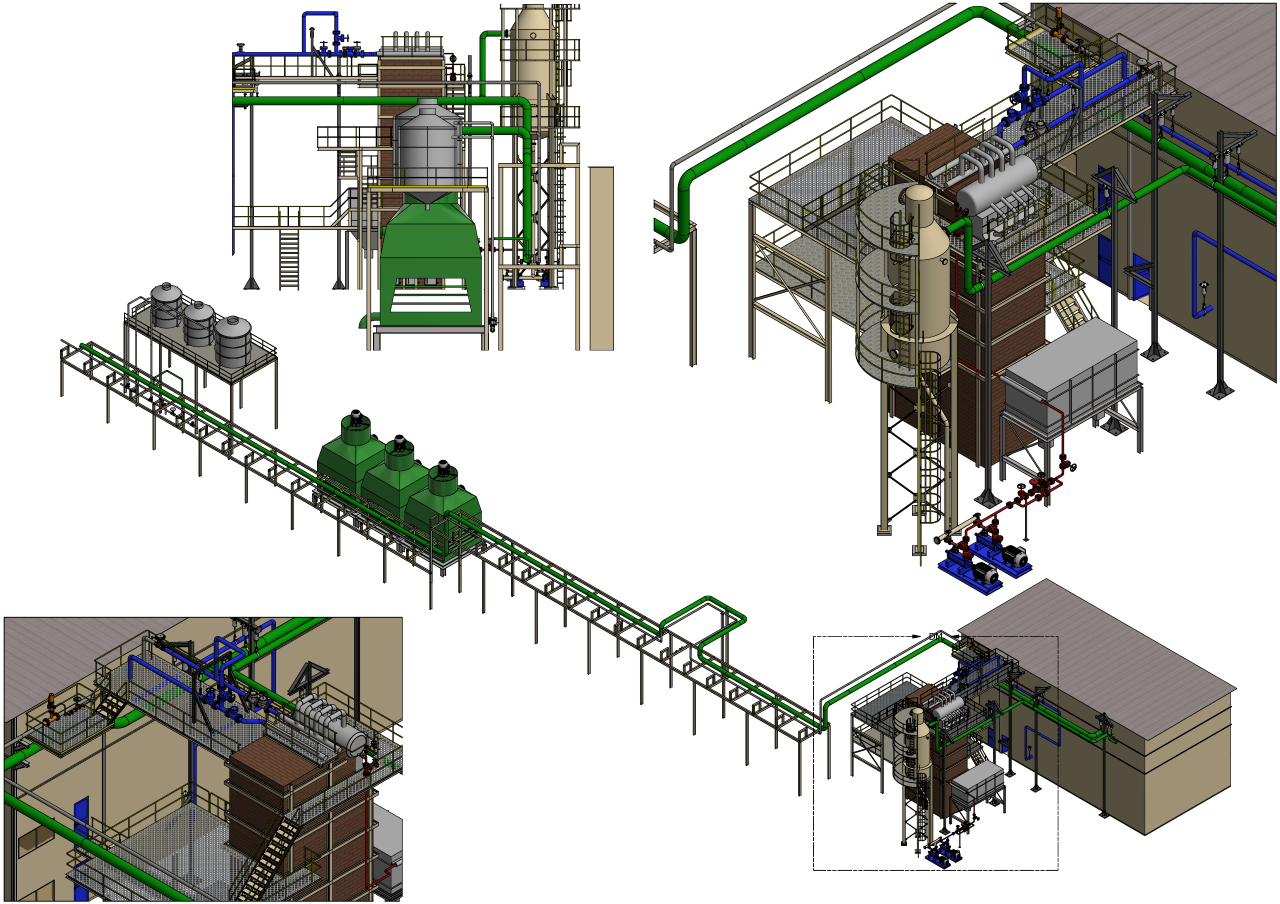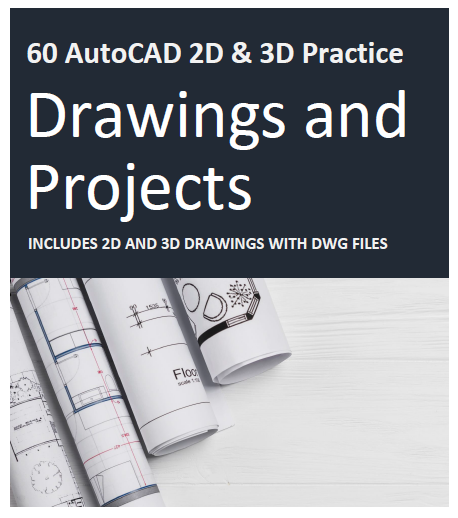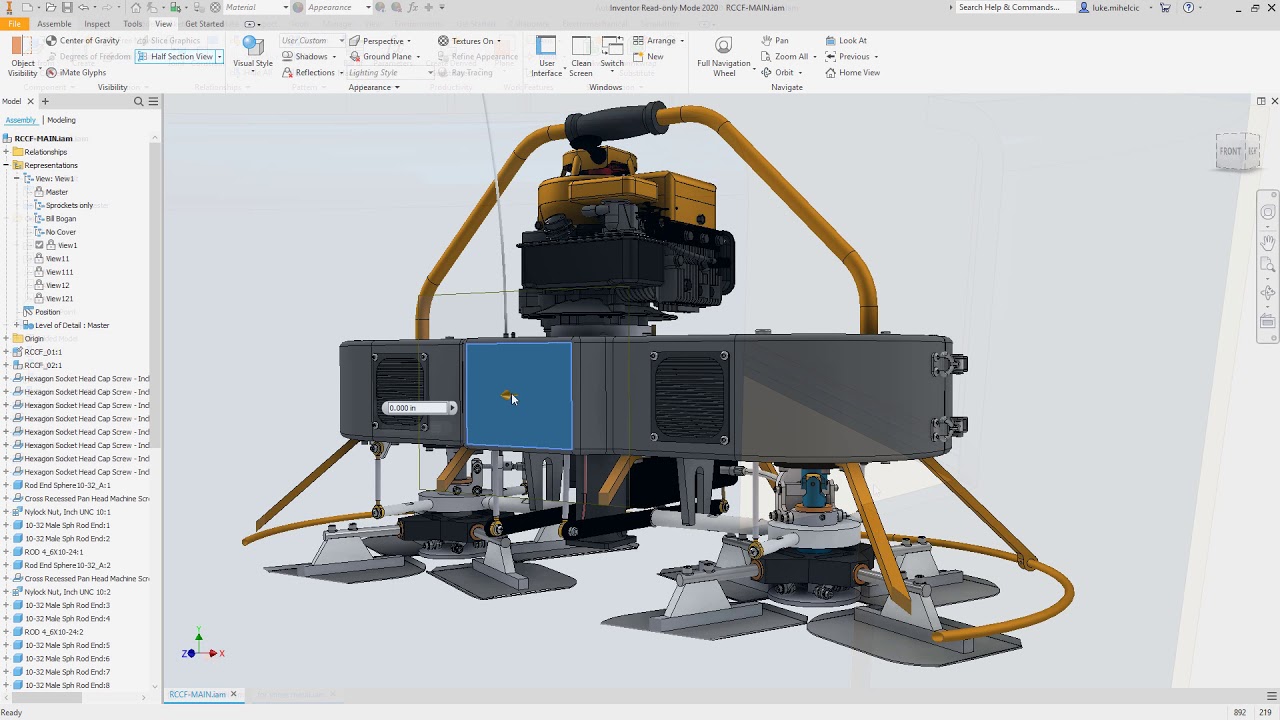No AutoCAD, Block replacement can be performed in different ways, Depending on the available tools and the software version. In this article, We will approach the Replace and blockreplace commands (Express Tool), In addition to the Find option (and REPLACE) To edit texts and attributes within the blocks.
4-SOFTWARES CAD
Autodesk iLogic Part: Minimum bounding box
Check out iLogic code to draw a bounding box around any part in any orientation…
Autodesk iLogic breakdown: Show superscript dimensions
Check out a useful tool to check if any dimensions in a drawing have been overwritten. It examines all dimensions in the detail sheet and checks whether they have been overwritten or not. If any dimension is overwritten, it will highlight these dimensions in red and then show the user the number of dimensions affected via a message box…
Drawings for the manufacture of Model Airplanes
Are you a fan of model airplanes??
Check out more than a hundred drawings and cutting plans for the production of your own planes!
Introduction to what's new in SOLIDWORKS 2023
Interested in what's new in SOLIDWORKS 2023? I would like to know the possible improvements in the next version? This post, we will present some selected significant innovations and improvements that will certainly make your project easier. As expected, what's new for SOLIDWORKS 2023 were presented at the 3DEXPERIENCE World conference. It is clear from the online presentation that SOLIDWORKS 2023 will support Windows 11 and surprise with high computational power…
[FPCAD v2.0] F1CO command : DWG Drawing Generator for Transmission Current
FPCAD [V2.0]: AutoLisp program for AutoCAD with various applications for automating drawings and projects. Discover here the application for automated profile design of VA belt pulleys and channels, VB, VC and DV.
[FPCAD v2.0] F1PO command : DWG Drawing Generator for Pulley and V Belt Profiles [A B C D]
FPCAD [V2.0]: AutoLisp program for AutoCAD with various applications for automating drawings and projects. Discover here the application for automated profile design of VA belt pulleys and channels, VB, VC and DV.
[FPCAD v2.0] Command F4[+] : Automated balloon and position tag generator in DWG drawings
FPCAD [V2.0]: AutoLisp program for AutoCAD with various applications for automating drawings and projects. Discover here the application for automated drawing for generating position balloons and DWG tags!
[FPCAD v2.0] Command F4[+] : unit weight generator, total and sum for DWG bills of materials
FPCAD [V2.0]: AutoLisp program for AutoCAD with various applications for automating drawings and projects. Discover here the application for automated drawing to calculate the gross weight of raw materials in DWG lists!
[FPCAD v2.0] Command F3E : DWG drawing generator for structural profiles W HP VU VI L PIPES SCH
FPCAD [V2.0]: AutoLisp program for AutoCAD with various applications for automating drawings and projects. Discover the application for automated front view drawing here, side and top of structural profiles W HP VI VU Angles SCH tubes and much more!
[FPCAD v2.0] Command F2HE: Helical Thread Pitch Planning
FPCAD [V2.0]: AutoLisp program for AutoCAD with various applications for automating drawings and projects. Discover here the application for design and development of helical thread pitch!
[FPCAD v2.0] F2TG command : Grade Pipe Planning
FPCAD [V2.0]: AutoLisp program for AutoCAD with various applications for automating drawings and projects. Discover the application for design and development of grade ducts and tubes here!
[FPCAD v2.0] F2CO command: Trunk Cone Planning
FPCAD [V2.0]: AutoLisp program for AutoCAD with various applications for automating drawings and projects. Discover the application for designing and developing cone trunks here!
FP Projects: Project, dimensioning and 3D modeling of industrial equipment
Publicized Projects FP Project, dimensioning and 3D modeling of industrial equipment, such as: scouts, reactors, heat exchangers, access platforms, stairs, pipe-racks, supports, storage tanks (various fluids), transfer pumps, pipes, valves and other components. The drawings can be executed freely or on a floor plan sent by the customer.
60 2D AutoCAD exercises & 3d for you to practice!
Check out new material for you to practice and develop your AutoCAD skills. Including 60 2D and 3D exercises! Log in to download the material or access it directly through the viewer…
Autodesk Inventor News 2020
Learn about new Autodesk Inventor tools and enhancements 2020!

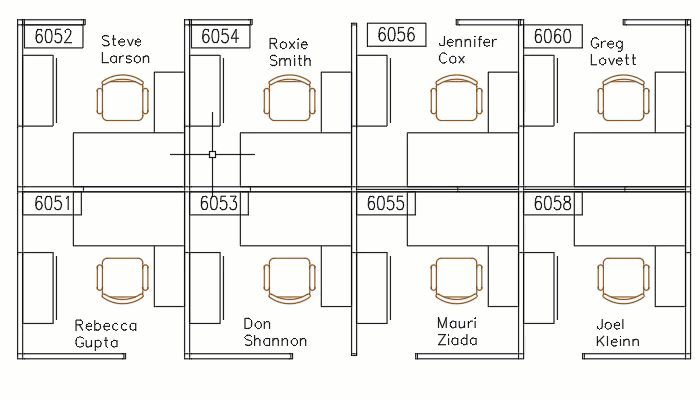
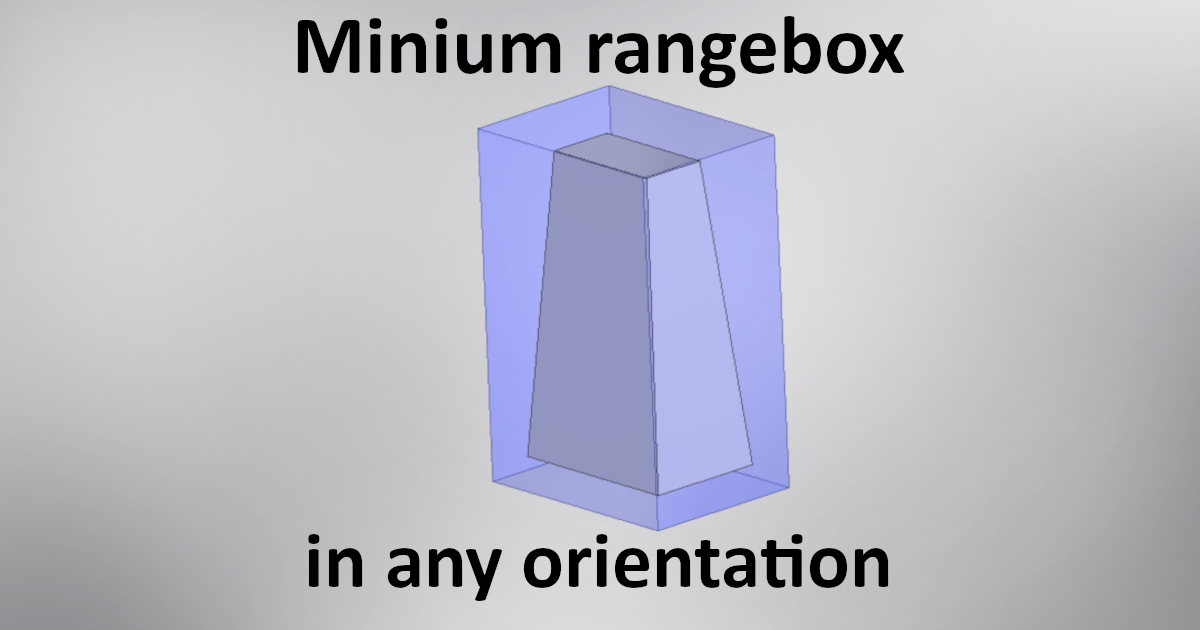
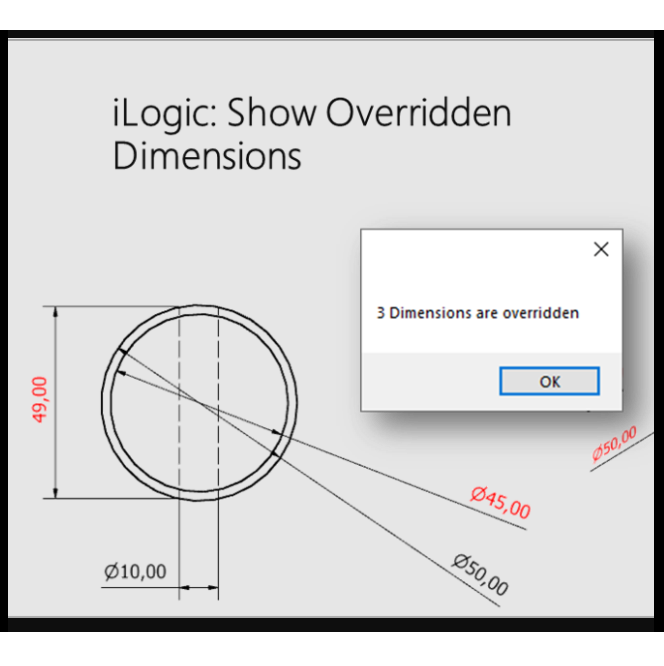

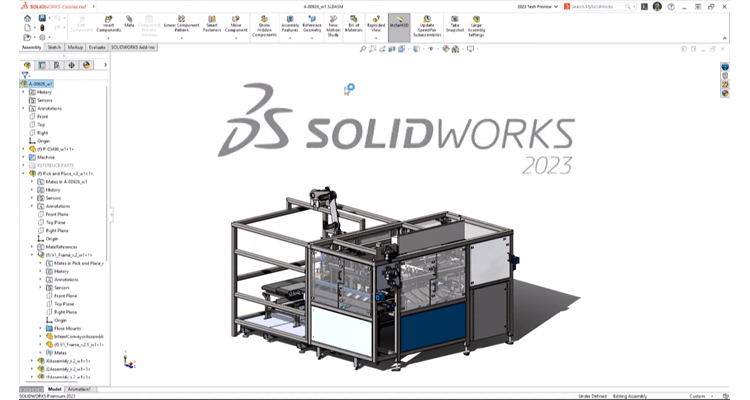
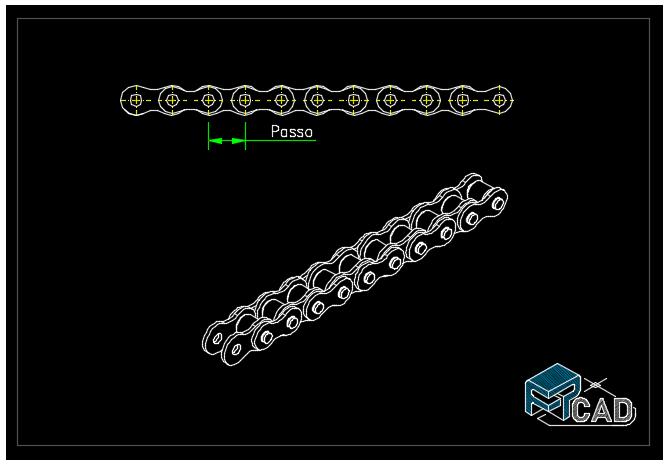
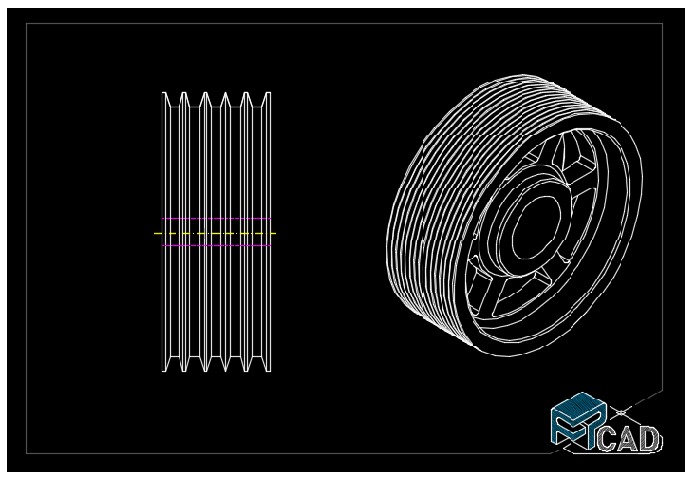
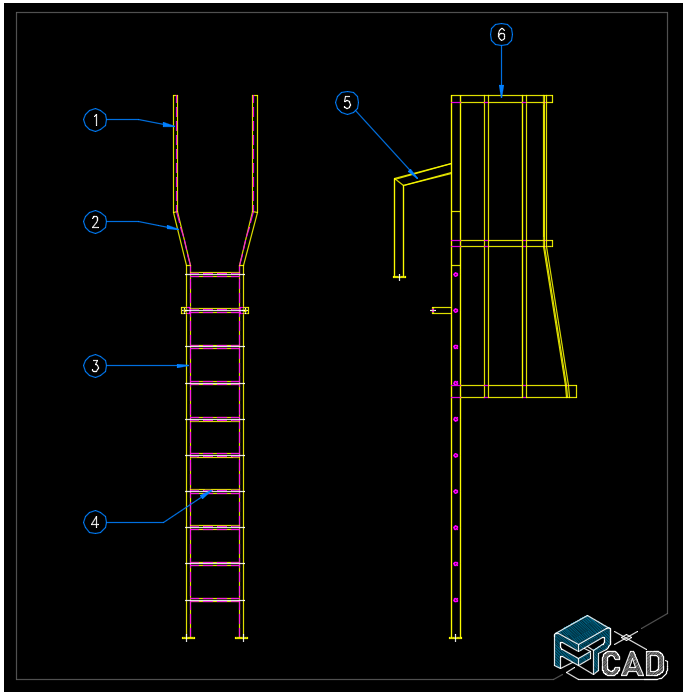
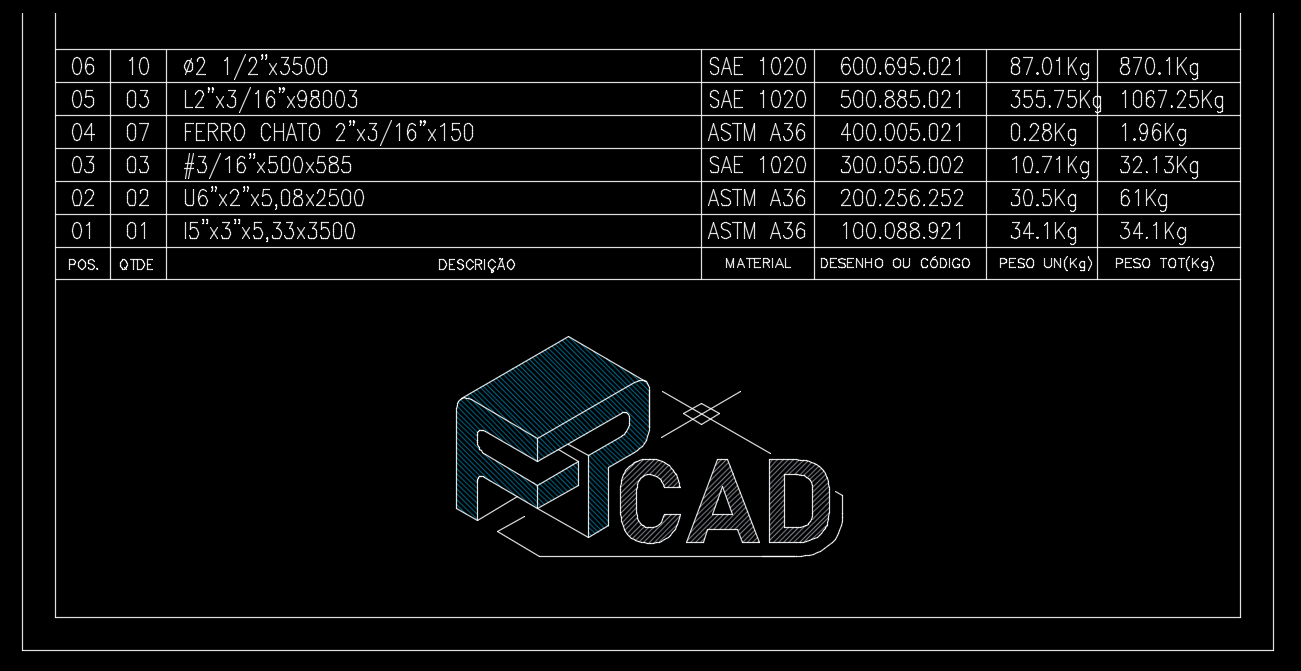

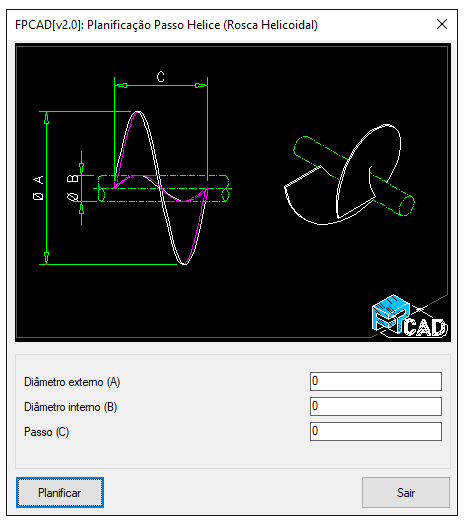
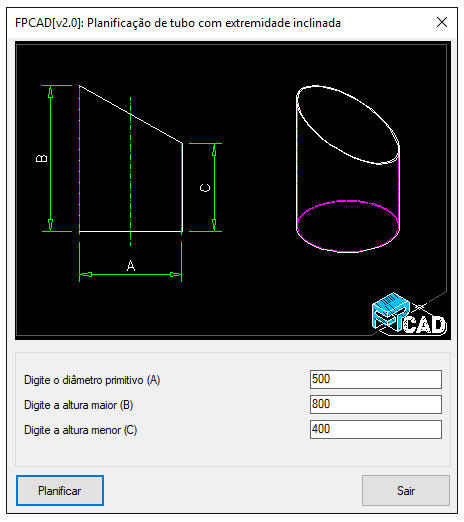
![[FPCAD v2.0] F2CO command: Trunk Cone Planning](https://www.fabricadoprojeto.com.br/wp-content/uploads/2019/10/FPCAD_Lisp_Planificação_unfold_Cone.png)
