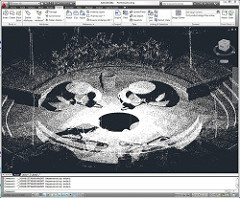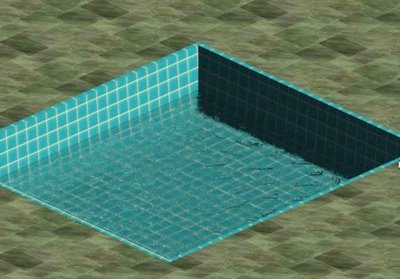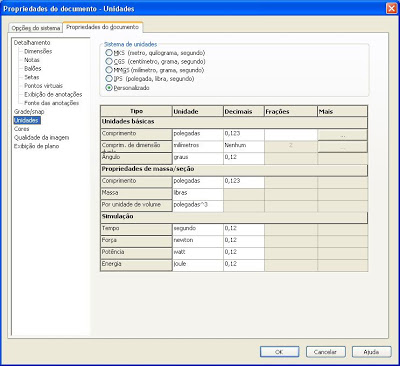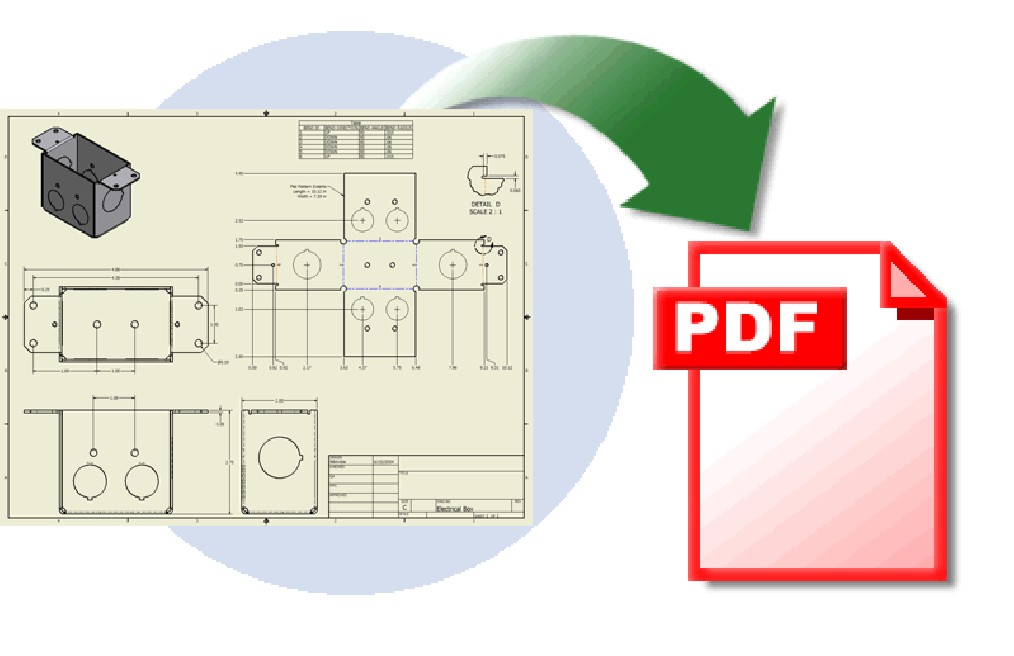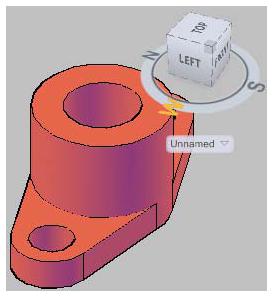Hey guys! Check here what are the main news in Inventor 2011!
4.5-3D
AutoCAD Launch 2011, Inventor 2011 and other Autodesk products 2011!
March 2010 since today 25, you will get to see and hear a wealth of information about new Autodesk products . Today will be the worldwide launch of the software 2011! There will be a webcast in a few hours (13:00) and you can register on http://www.autodesk.com/webcast to view AutoCAD demos 2011, Revit 2011, Inventor 2011 e 3ds Max […]
Simulating water in AutoCAD
AutoCad: Tutorial on How to Simulate Water Effect in Rendering: 1 – On the screen we have the project of a swimming pool that will be used to create and simulate a water-type material. 2 – Note that a flat surface has been created inside the pool., representing the water level. 3 – Initially, we will […]
PLANTS 03.2010 – Latest news in CAD
Hey guys! I would like to make available the AUGI International Online Magazine March/April! Tips, Tricks and the latest news from Autodesk software.
3D Models Holographic Representation System
This one I found very interesting. A new tool for running 3D model presentations. In my opinion, just awesome! Michael Klug of Zebra Imaging demonstrates his holographic representation system for 3D models.
International Contest of Virtual Models for Students Launched
Hey guys! For everyone connected to the area of Architectural Projects who visit the Blog! This contest is very interesting! The International Union of Architects (UIA) invites students from all over the world to the competition A new look at Architectural Heritage in the century 20. Competitors must represent in virtual models any work built between 1901 e 2000. […]
Create PowerPoint presentation using DWF
There are many methods for placing an AutoCAD drawing inside a PowerPoint document. In most situations we place a static image of our drawing file on the slide (and we ask that our customer, for any reason, don't ask us to enlarge the design). In person, I discovered the best way to visualize a […]
How to create a template in SolidWorks. Link caption with document properties
To create a drafting template in SolidWorks, it is necessary to create the template of the part or assembly where the properties that will be linked to the drafting notes will be created.. Open a new assembly normally, go to tools> options> document properties> units> and in unit system define which will be used. Now in the menus […]
Autodesk Inventor iLogic Add-in
A very interesting tool for inventor users, which is currently being made available only to subscribers to the Subscription program. iLogic is an extension for Inventor. The iLogic Add-In extends Inventor's parametric computing capabilities by allowing the creation of programmable rules. The traditional parametric design allows you to change the […]
How to Automatically Generate PDF from .*IDW or *.DWG: Autodesk Inventor
Check here an iLogic code for Autodesk Inventor whose purpose is to save a copy of your drawing with *.pdf extension. The purpose of the code is to create a copy in *.pdf when a *.idw or *.dwg file is saved in Inventor. Working with this code allows the designer: Check changes compared to the last one […]
Step by step: 3D drawing – AutoCAD 2010
Hey guys! As all professionals in the field already know, 3D project development is a trend with no return. Quem projeta desta forma nunca mais quer voltar aos antigos métodos 2D, that required extra attention from the designer, and which created great difficulty in locating interference, correction of projects, material relationship, dentre […]
Available: EUAU digital magazine! – CAD
Edition no. 5 from eUAU Digital Magazine!, free publication by TECAD. This edition includes 24 pages, where we highlight the following topics: – Presentation of the success case in the use of “Revit Architecture” in the Office of Architecture and Engineering – Amaral's Frois, Lda – Profile Interview Architect Mário Fróis do […]
Autodesk Community Home Assistance Program
Invest in yourself Invest in you with the Autodesk Assistance Program During adverse economic periods, Several companies had to lay off good employees. If you are one of them, You may be thinking about how to advance your career in this complex professional scenario. To advance in your profession, You need to invest in yourself by expanding […]

