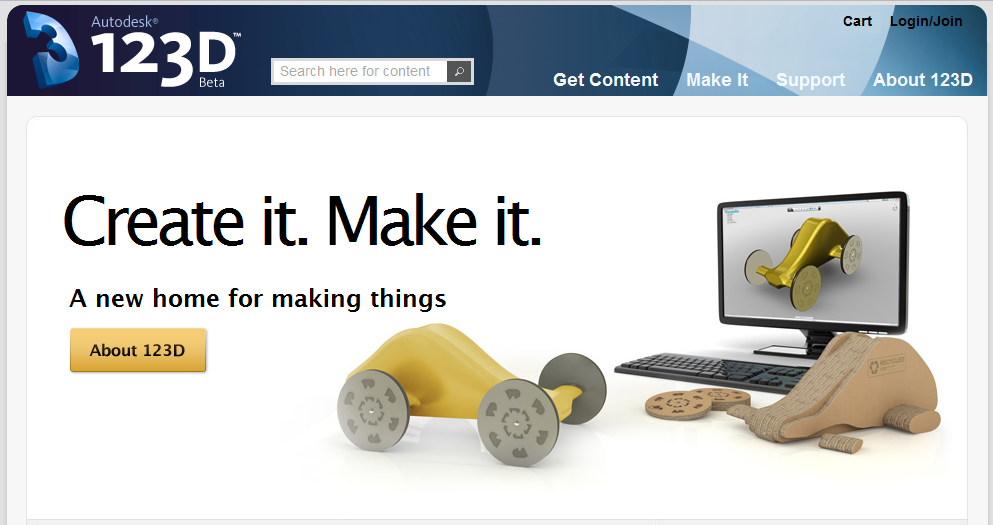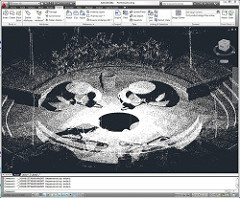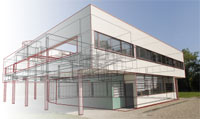123D is a free modeling software based on Autodesk technology used by millions of designers and engineers around the world.. not an engineer? No problem, with Autodesk 123D you can create precise objects using smart tools that let you start with simple shapes and then edit them in […]
4.5.1-3D Projects
Autodesk Line News 2012: Launch in BRAZIL
Visualize and simulate your projects before building them. Manage and update design documentation automatically. Accelerate the time between creation and completion. Participate in the launch event in Brazil “Autodesk: Make Your Ideas Come True”. Data: 20 April 2011 Hour: 11:00 a.m. to 05:00 p.m. Manaus/Rio Branco, Brazil 12:00 p.m. […]
AutoCad: 3D texts
Hi! Today I will show you a small tutorial on how to insert high and low relief texts in 3D Models. A Few Steps (Demonstrated in the Video): -Design your 3D model (In my case it was a simple rectangle) -Write your text in a font similar to Arial (That has “thickness”, not just outline); -Use the Command “Txtexp”, to Explode Text […]
New Update for Inventor Fusion Technology Preview
Autodesk Inventor Fusion Technology Preview is innovative, is the new Digital Prototyping technology that is changing the way people work with 3D mechanical design software. Fusion features intuitive technology with direct manipulation capabilities and unmatched ease of use. Provides direct modeling for rapid design changes, no limitations, […]
AutoCAD Launch 2011, Inventor 2011 and other Autodesk products 2011!
March 2010 since today 25, you will get to see and hear a wealth of information about new Autodesk products . Today will be the worldwide launch of the software 2011! There will be a webcast in a few hours (13:00) and you can register on http://www.autodesk.com/webcast to view AutoCAD demos 2011, Revit 2011, Inventor 2011 e 3ds Max […]
3D Models Holographic Representation System
This one I found very interesting. A new tool for running 3D model presentations. In my opinion, just awesome! Michael Klug of Zebra Imaging demonstrates his holographic representation system for 3D models.
International Contest of Virtual Models for Students Launched
Hey guys! For everyone connected to the area of Architectural Projects who visit the Blog! This contest is very interesting! The International Union of Architects (UIA) invites students from all over the world to the competition A new look at Architectural Heritage in the century 20. Competitors must represent in virtual models any work built between 1901 e 2000. […]
Create PowerPoint presentation using DWF
There are many methods for placing an AutoCAD drawing inside a PowerPoint document. In most situations we place a static image of our drawing file on the slide (and we ask that our customer, for any reason, don't ask us to enlarge the design). In person, I discovered the best way to visualize a […]







