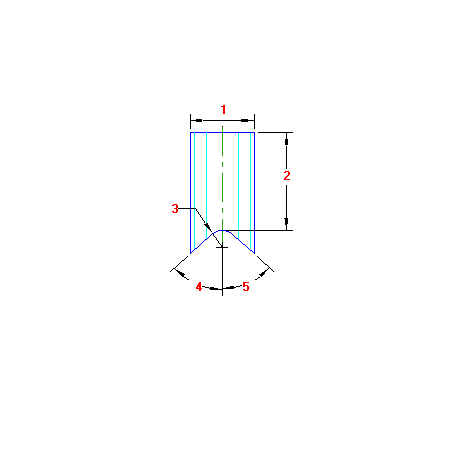Planning Cylindrical duct V-cut base

Guidelines
To receive the flattened geometry, Fill out the form stating the dimensions of your model and your contact information. click in "Send and make payment". After we identify your payment, We will contact you and you will receive the plan via email., no format "DXF" or "DWG" within 12 hours.

