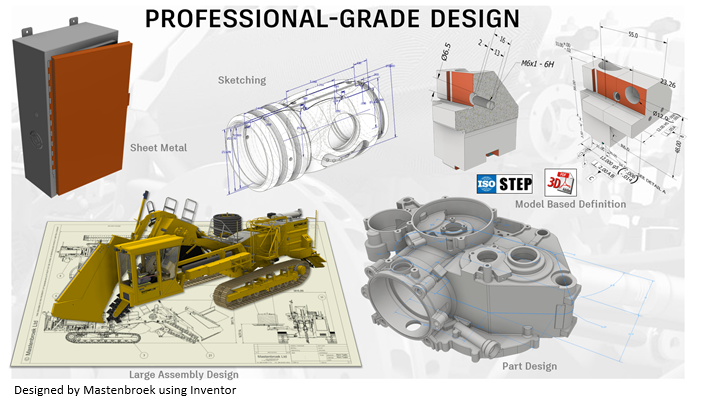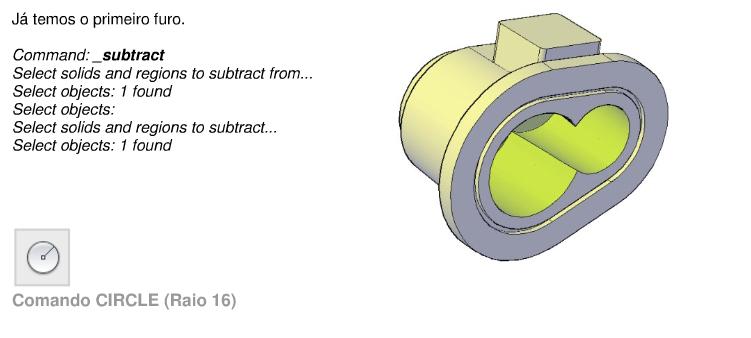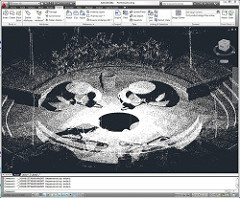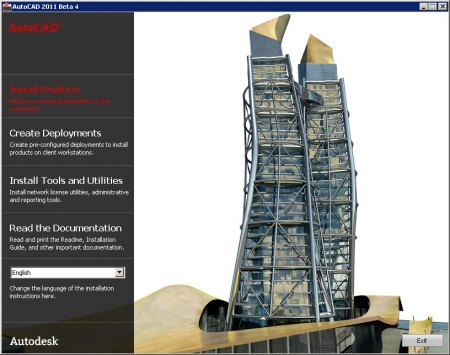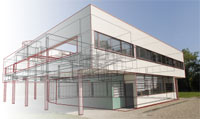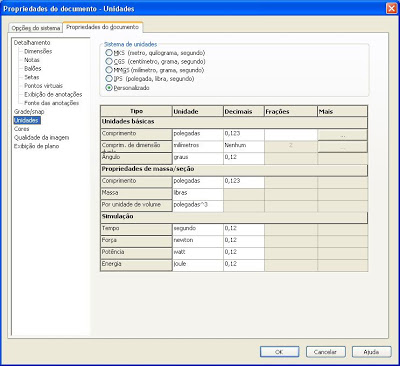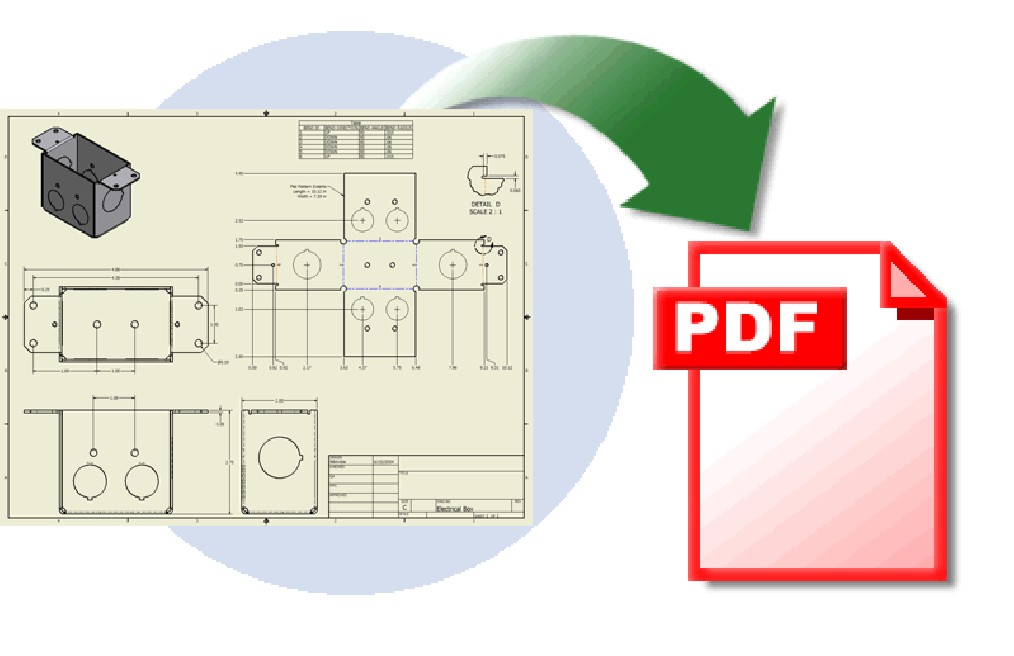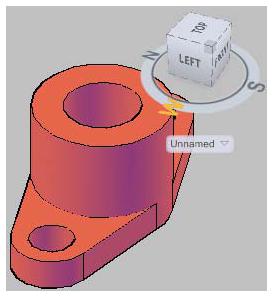The process starts in Inventor. The first thing you should consider is assembly size and complexity of model geometry.. It may be necessary to suppress unnecessary components or complex geometry from your design first. …
Autodesk Inventor 2018 – What's new
Inventor 2018 is designed for the ever-evolving needs of modern design and professional engineering. Based on its range of modeling capabilities and powerful project automation tools, the inventor 2018 marks the next step in professional-grade 3D mechanical engineering design. Interoperability enhancements allow teams to […]
Autodesk Pier Project 9
released on 2013, a Autodesk Pier 9 born as a place to explore all phases of the process of doing things, from the idea to the digital model of…
Step by Step 3D Component Tutorial: AutoCad 2009
Follow Tutorial developed by Mauri Jones, with the step by step development of a 3D component in AutoCad 2009. Good Material to absorb methods and processes in the 3D AutoCad environment. Big hug! Good week!
AutoCAD Launch 2011, Inventor 2011 and other Autodesk products 2011!
March 2010 since today 25, you will get to see and hear a wealth of information about new Autodesk products . Today will be the worldwide launch of the software 2011! There will be a webcast in a few hours (13:00) and you can register on http://www.autodesk.com/webcast to view AutoCAD demos 2011, Revit 2011, Inventor 2011 e 3ds Max […]
Line 2011 Autodesk software
Be sure to participate/watch the webcast of the newest Autodesk software releases. Will be held the next day 25 of March 2010, to the 13:00h Brasilia time (GMT -3:00/UTC 16:00) Register at: Autodesk Webcast This webcast will be led by Autodesk CEO, Carl Bass and Senior Vice President […]
3D Models Holographic Representation System
This one I found very interesting. A new tool for running 3D model presentations. In my opinion, just awesome! Michael Klug of Zebra Imaging demonstrates his holographic representation system for 3D models.
International Contest of Virtual Models for Students Launched
Hey guys! For everyone connected to the area of Architectural Projects who visit the Blog! This contest is very interesting! The International Union of Architects (UIA) invites students from all over the world to the competition A new look at Architectural Heritage in the century 20. Competitors must represent in virtual models any work built between 1901 e 2000. […]
How to create a template in SolidWorks. Link caption with document properties
To create a drafting template in SolidWorks, it is necessary to create the template of the part or assembly where the properties that will be linked to the drafting notes will be created.. Open a new assembly normally, go to tools> options> document properties> units> and in unit system define which will be used. Now in the menus […]
How to Automatically Generate PDF from .*IDW or *.DWG: Autodesk Inventor
Check here an iLogic code for Autodesk Inventor whose purpose is to save a copy of your drawing with *.pdf extension. The purpose of the code is to create a copy in *.pdf when a *.idw or *.dwg file is saved in Inventor. Working with this code allows the designer: Check changes compared to the last one […]
Step by step: 3D drawing – AutoCAD 2010
Hey guys! As all professionals in the field already know, 3D project development is a trend with no return. Anyone who designs this way never wants to go back to the old 2D methods, that required extra attention from the designer, and which created great difficulty in locating interference, correction of projects, material relationship, among […]


