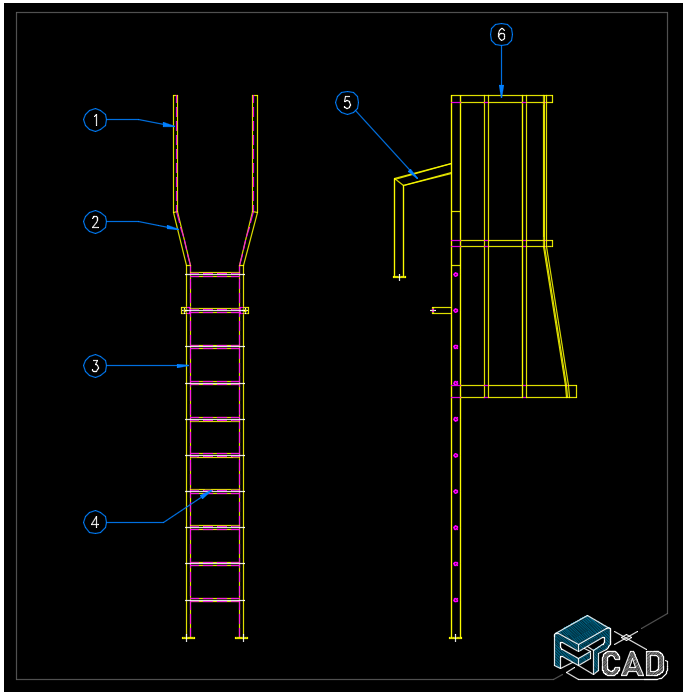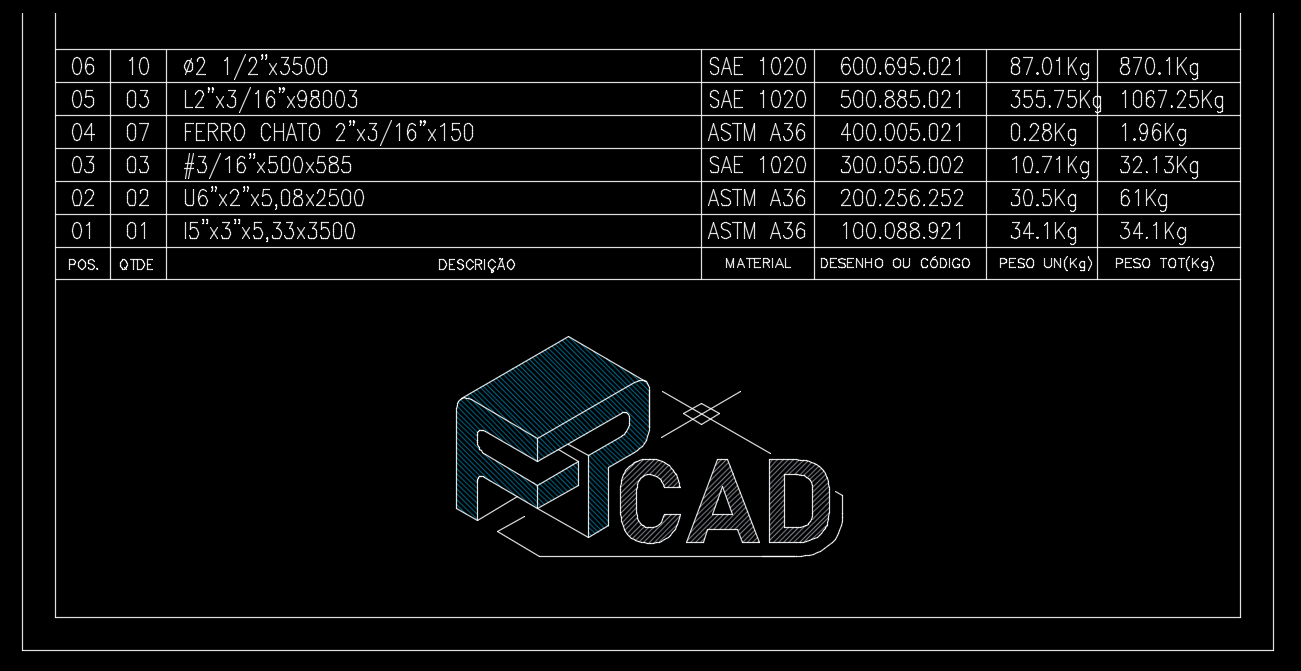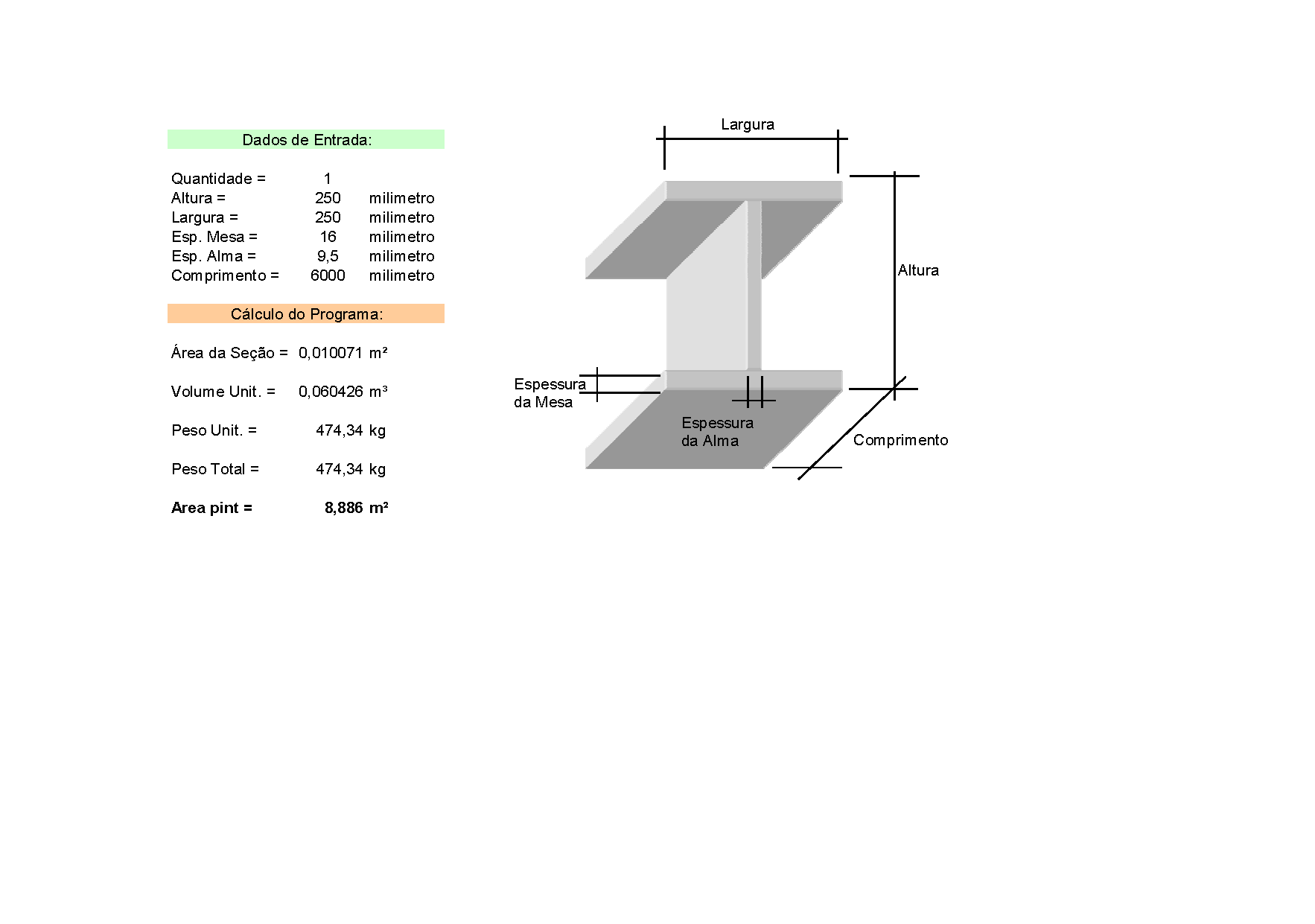FPCAD [V2.0]: AutoLisp program for AutoCAD with various applications for automating drawings and projects. Discover here the application for automated drawing for generating position balloons and DWG tags!
[FPCAD v2.0] Command F4[+] : unit weight generator, total and sum for DWG bills of materials
FPCAD [V2.0]: AutoLisp program for AutoCAD with various applications for automating drawings and projects. Discover here the application for automated drawing to calculate the gross weight of raw materials in DWG lists!
N2 Calculation Spreadsheets: Calculation of Weight and Volume of Profiles and Beams
Worksheet N2: Spreadsheet calculates weight and volume for the following metal profiles:
-Plates
-U and I profile
-Round Profile, Corners, stiffened profiles
-Round and Rectangular Tubes



