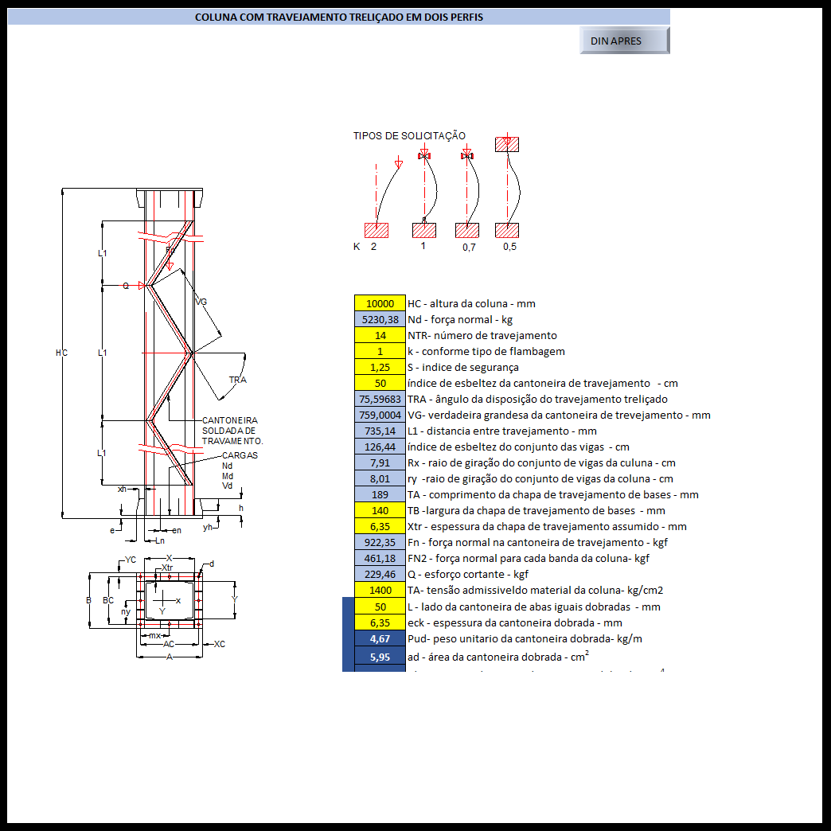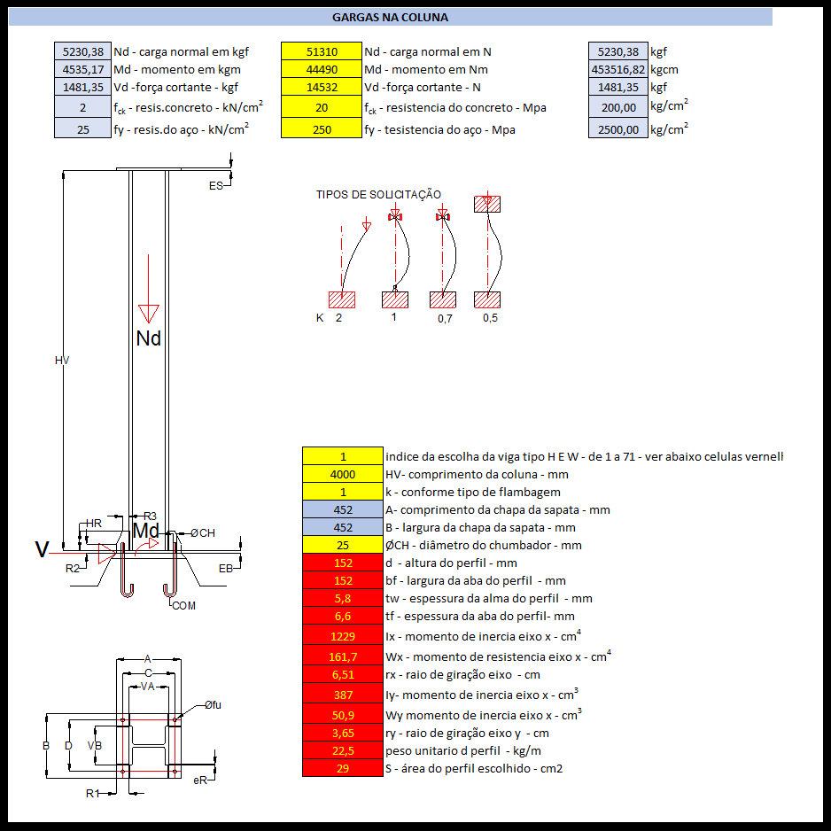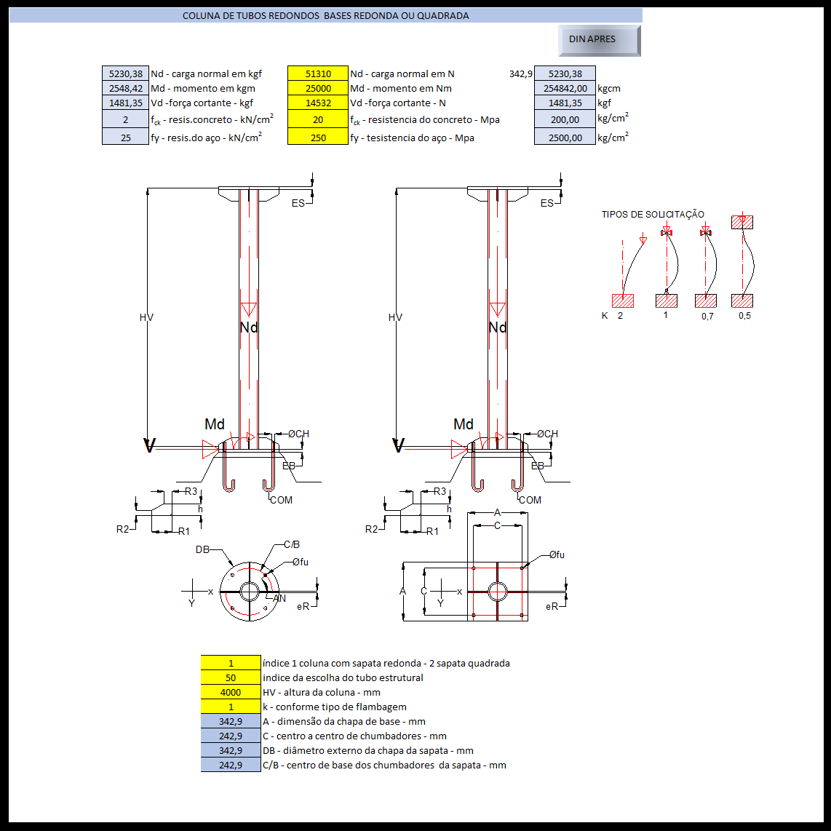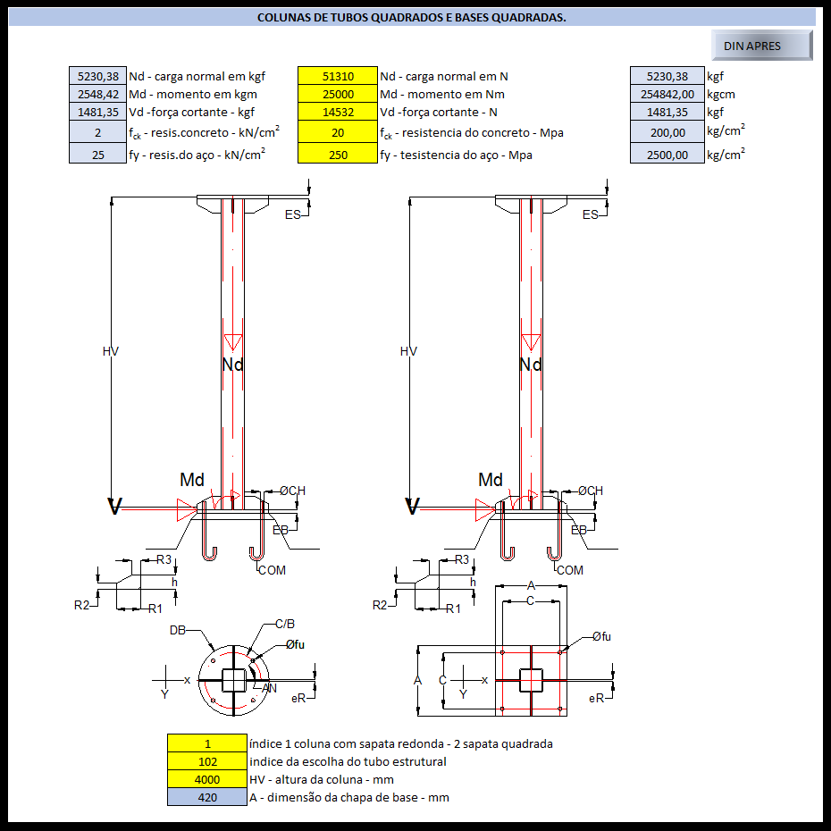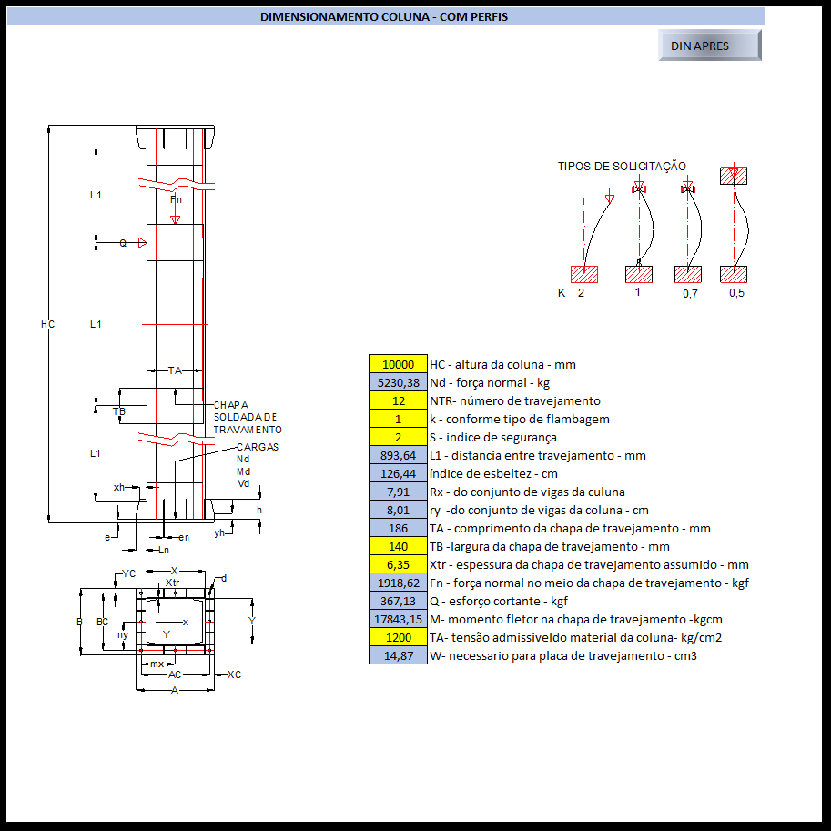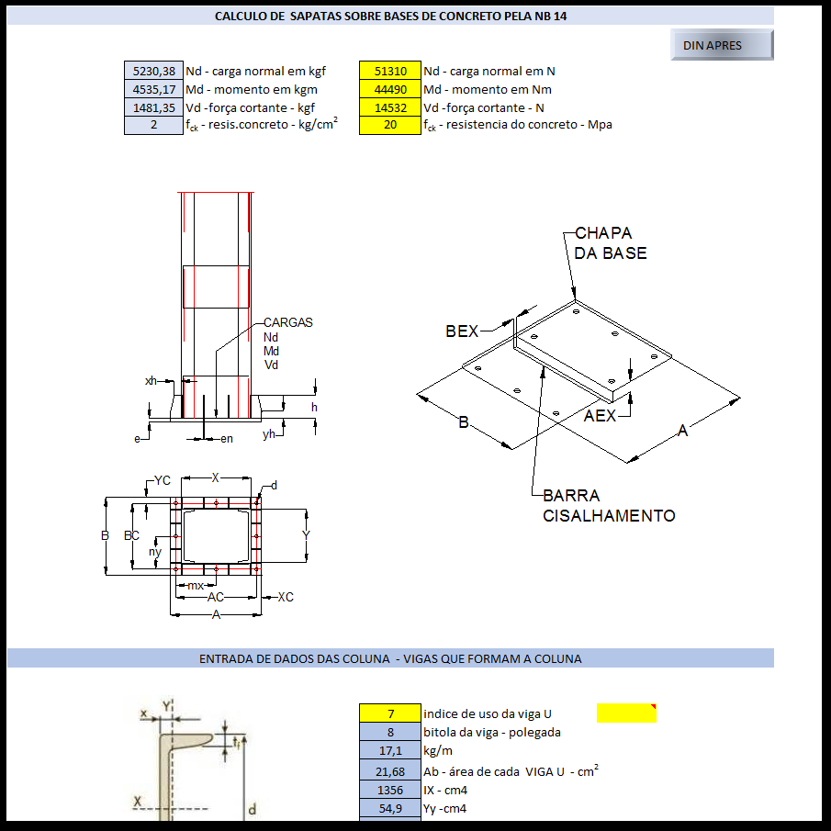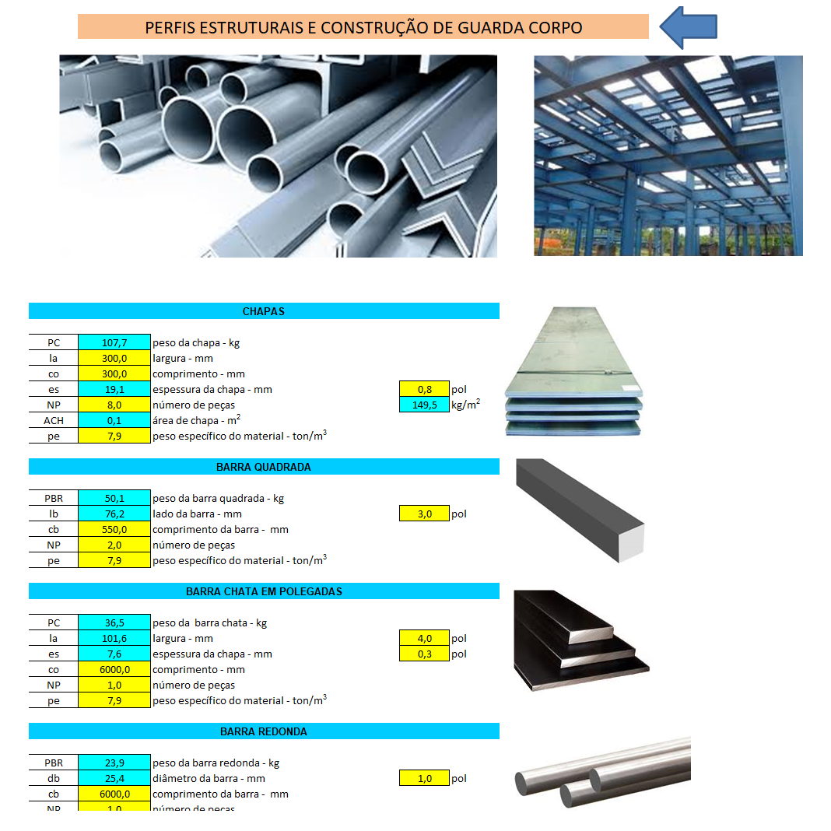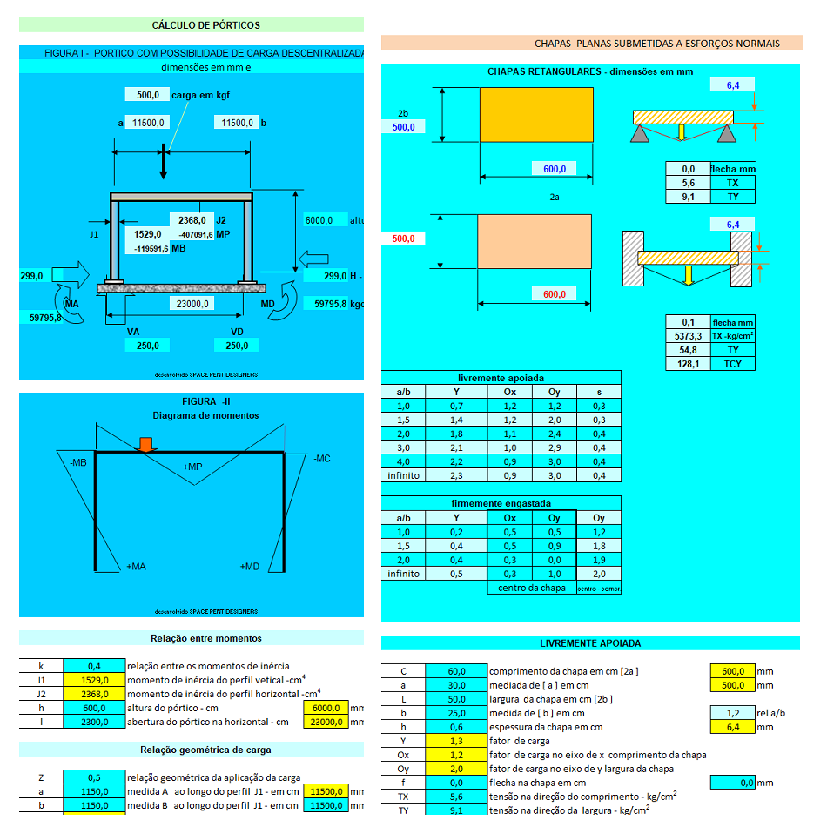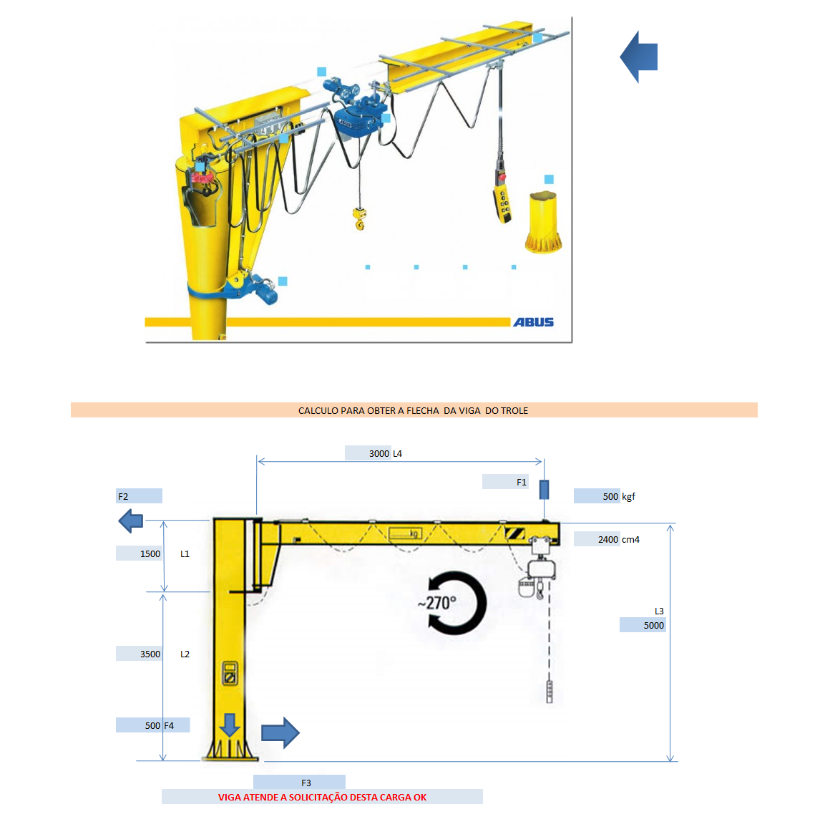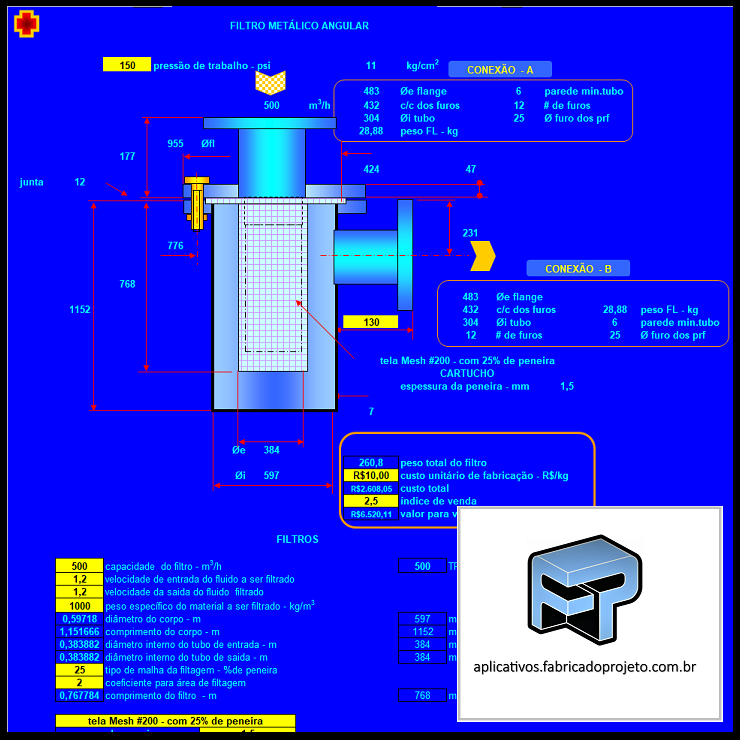FPCAD [V2.0]: AutoLisp program for AutoCAD with various applications for automating drawings and projects. Discover the application for automated front view drawing here, side and top of structural profiles W HP VI VU Angles SCH tubes and much more!
FP N3 Applications: Calculation and Dimensioning of Columns of Two Profiles Interlocked by Trusses
FP Applications Calculation and Dimensioning of Columns of Two Profiles Interlocked by Trusses: Column dimensioning worksheet with lattice bracing on two profiles. Calculates dimensions for truss in laminated and bent angle brackets, reporting dimensions and calculations for column design.
FP N3 Applications: Calculation and Dimensioning of W Profile Columns
FP Applications Calculating and Sizing Profile W Profile Columns: Worksheet for projected column dimensioning with W profile. Calculates the profile used according to load and height, as well as thickness and dimensions of the base plate and its ribs.
FP N3 Applications: Sizing of Cylindrical Tube Columns
FP Applications Cylindrical Tube Column Sizing: Worksheet for sizing column designed with cylindrical tube. Calculates the profile used according to load and height, as well as plate thickness and dimensions, square or round and its ribs.
FP N3 Applications: Sizing of Square Tube Columns
FP Applications Square Tube Column Sizing: Sizing worksheet for square tube projected column. Calculates the profile used according to load and height, as well as thickness and dimensions of the square or round base plate and its ribs.
FP N3 Applications: Column Sizing with Metallic Profiles
FP Applications Column Sizing with Metallic Profiles: Column dimensioning worksheet with metal profiles Inputs: -Height -Braking number -Safety factor -Type of buckling Outputs: -Dimensional information -Mechanical strength information -Validation of applied materials.
FP N3 Applications: Calculation of shoes on concrete bases standard NB14
Spreadsheet for calculating shoes and anchor bolts. Tickets: -Load Information -Column Beam Information -Shoe Dimensions - Anchor bolts Information Outputs: -Dimensional information -Mechanical strength information -Validation of applied materials.
FP N3 Applications: Profile Calculation Worksheet, beams, handrails and walkways
FP Worksheet Applications for Calculating Profiles, beams, handrails and walkways: Features calculations and functions for: Calculation of sheets and profiles for guardrails and handrails Calculation of calendering of tubes Calculation for construction of truncated cone Calculation of tubes and sheets flooring for handrails and walkways Development of arches and circular crown
FP N3 Applications: Worksheet for calculating metallic structures and mezzanines
FP Applications Spreadsheet for Calculation of Metallic Structures and Mezzanines: Features calculations and functions for: Column Buckling Beam Bending Calculation and design of frames Calculation of anchor bolts Calculation of screws Calculation of footings and supports Flat sheets subjected to stress Vertical thin sheets subjected to compression Stress for centralized load on rectangular plate
FP N3 Applications: Slewing Column Crane Calculation and Design Worksheet
FP Applications Slewing Crane Calculation Spreadsheet and Design (Pau de Freight): Features calculations and functions for: Calculation to obtain the arrow of the trolley beam Calculation for crane column Calculations for shoe construction Calculations for base anchor bolts
FP N3 Applications: Spreadsheet for calculation and dimensioning of Metallic Filters
Worksheet assists in the selection and sizing of metallic filters, calculating dimensional information, flanges, thicknesses, weight and connections.


