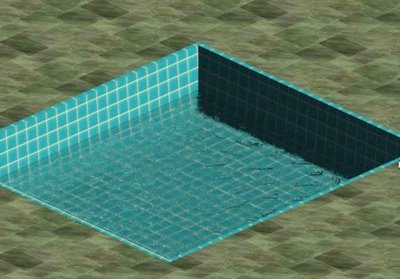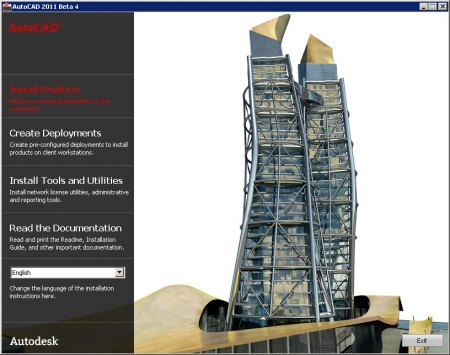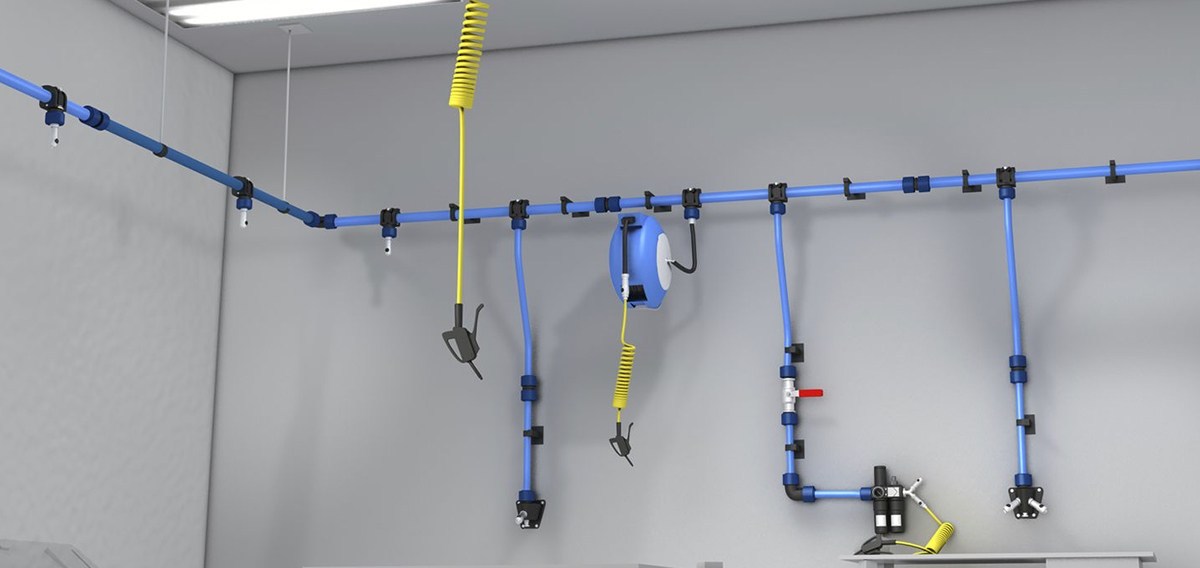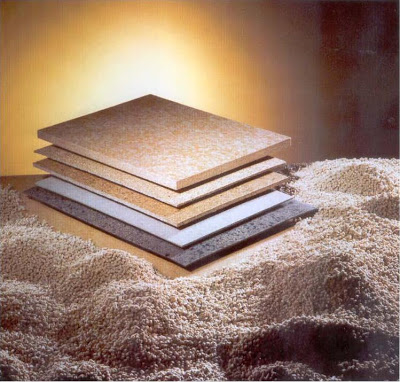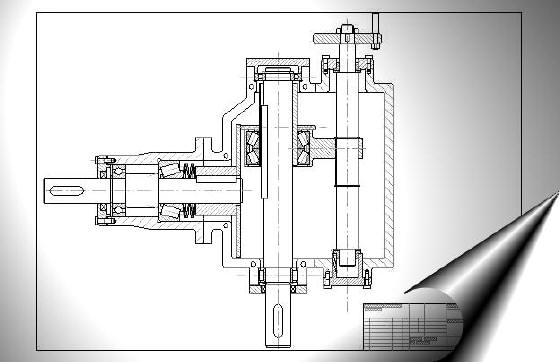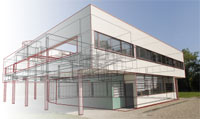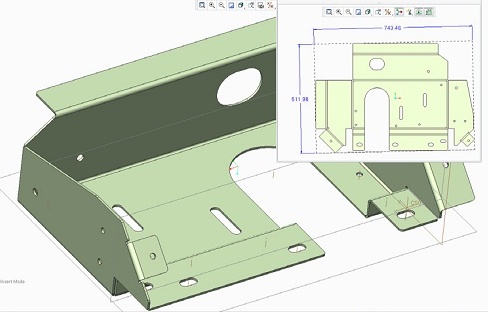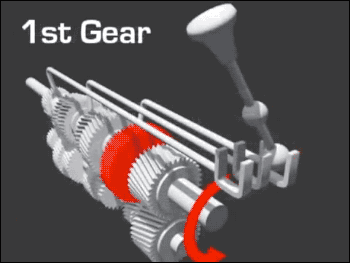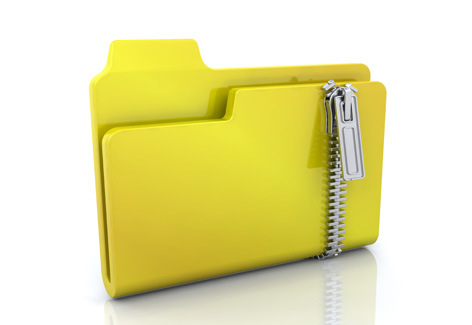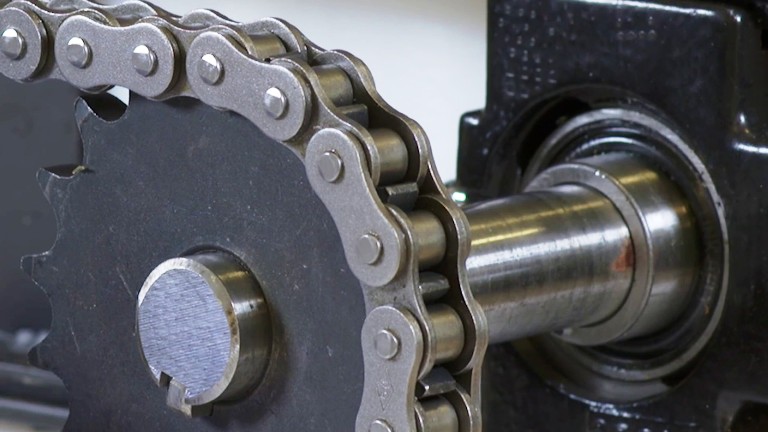AutoCad: Tutorial on How to Simulate Water Effect in Rendering: 1 – On the screen we have the project of a swimming pool that will be used to create and simulate a water-type material. 2 – Note that a flat surface has been created inside the pool., representing the water level. 3 – Initially, we will […]
Line 2011 Autodesk software
Be sure to participate/watch the webcast of the newest Autodesk software releases. Will be held the next day 25 of March 2010, to the 13:00h Brasilia time (GMT -3:00/UTC 16:00) Register at: Autodesk Webcast This webcast will be led by Autodesk CEO, Carl Bass and Senior Vice President […]
How to Size a Compressed Air Network
Hey guys! This new post follows very good material developed by Parker for dimensioning Compressed Air Networks. “currently, air control surpasses the best degrees of efficiency, performing operations without fatigue, saving time, tools and materials, in addition to providing work safety. The term pneumatics is derived from the Greek Pneumos or Pneuma. (breathing, blow) […]
Composite of Wood and Plastic: Manufacturing process
The first step for the production of plastic wood is the collection of the raw material: plastic. At first you can use any type of plastic, however the most used are low density polyethylene and high density polyethylene. When plastic is separated before going to landfill, come cleaner, once […]
Plastic Wood Composite – WPC – Wood Plastic Composite
Plastics are present in the most diverse products and become a problem after being discarded. of slow degradation (takes about 100 years to decompose), are responsible, for example, by problems such as “blockages” of sanitation and rainwater systems, that cause floods in cities. Plastic waste is an important factor in the matter of […]
PLANTS 03.2010 – Latest news in CAD
Hey guys! I would like to make available the AUGI International Online Magazine March/April! Tips, Tricks and the latest news from Autodesk software.
Blog no Twitter
Hey guys! For those who have a Twitter account, from today all calls also via twitter! Follow the Project Factory on Twitter: http://twitter.com/Fabrica_Projeto
Reading and Interpreting Mechanical Technical Drawing
Hey guys! after a period “Working” to make the tool available “Online calculations”, Today I'm back to posting content for draftsmen and mechanical designers. Everyone knows the rungs and stairs that beginners should “go up” in our profession! It is essential that the designer is a good interpreter of technical drawings, so that the information […]
Online Mechanical Calculations: New Site Tool
Hey guys! The calculations in the new version of the Project Factory are available in the top menu “Online Calculations”! Also know the N3 Member Calculation Worksheets We inform you that the Project Factory is not responsible for the results obtained through the Online calculation tools. Incorrect input information gives incorrect answers, and we do not control such […]
Technical language of machine elements
Hey guys! This is to relax a little! Technical language illustration of machine elements! Very good!
3D Models Holographic Representation System
This one I found very interesting. A new tool for running 3D model presentations. In my opinion, just awesome! Michael Klug of Zebra Imaging demonstrates his holographic representation system for 3D models.
International Contest of Virtual Models for Students Launched
Hey guys! For everyone connected to the area of Architectural Projects who visit the Blog! This contest is very interesting! The International Union of Architects (UIA) invites students from all over the world to the competition A new look at Architectural Heritage in the century 20. Competitors must represent in virtual models any work built between 1901 e 2000. […]
Industrial Boiler and Bodywork
The development and drawing of plates are closely linked to mathematical calculations. We provide here a series of materials on mathematics applied to boilermaking, basic requirement for all who want to become professionals in the field. The material has excellent content on geometry., trigonometry, and the variables linked to the study. In addition to calculations, follows the manual of some basic outlines for training in boilermaking.
Create PowerPoint presentation using DWF
There are many methods for placing an AutoCAD drawing inside a PowerPoint document. In most situations we place a static image of our drawing file on the slide (and we ask that our customer, for any reason, don't ask us to enlarge the design). In person, I discovered the best way to visualize a […]
Ways to Save and Send to Clients Autocad Drawings
Hi! In so many cases, AutoCad users need to submit their designs, studies or Layouts to your customers. But he is not aware of the ways in which this operation can be carried out. In some cases, The designer's intention is that the client cannot “reuse” the file for editing, i.e, let it be a file “ready […]
roller chains
Roller chains are a transmission option when the torque involved in the design is not supported by a belt transmission, when the system does not allow transmission slippage or when there is a special request, such as transporting materials with the use of additions to chains. There are currently several types on the market, […]

