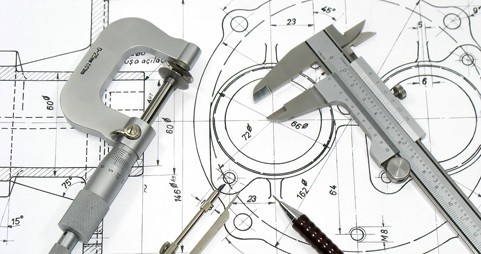The Graphic Expression department at UFRGS developed good study material for technical drawing, which can be viewed online, the DESTEC (Digital book on instrumented technical drawing). The book presents content about projection systems, line types and thicknesses, concordances and terminals, primary and secondary auxiliary views, cut and sections, quotation, scales, […]

Technical Drawing Book: DESTEC
Project FactoryTechnical drawing, civil Engineering, Junctions, Mechanical ProjectsConcordances and Terminals, Cuts and Sections, Quotation, Building Project Drawing, Distance from observer to object and projection plane, Clamping elements: rivet and screw, Scale, Scalemeter, Exceptions, Technical Drawing Sheets, FP, Hachures, Building electrical installations, Double projection plane change, Simple change of projection plane, Obtaining Auxiliary Views in Technical Drawing, Perspectives, Orthogonal Projections, Sections, American Projection System, Projection System, Types of Cut, Line types and thicknesses, Primary Auxiliary Views, Primary and Secondary Auxiliary Views, Secondary Auxiliary Views, Orthographic Views1 Comment on Technical Drawing Book: DESTEC
