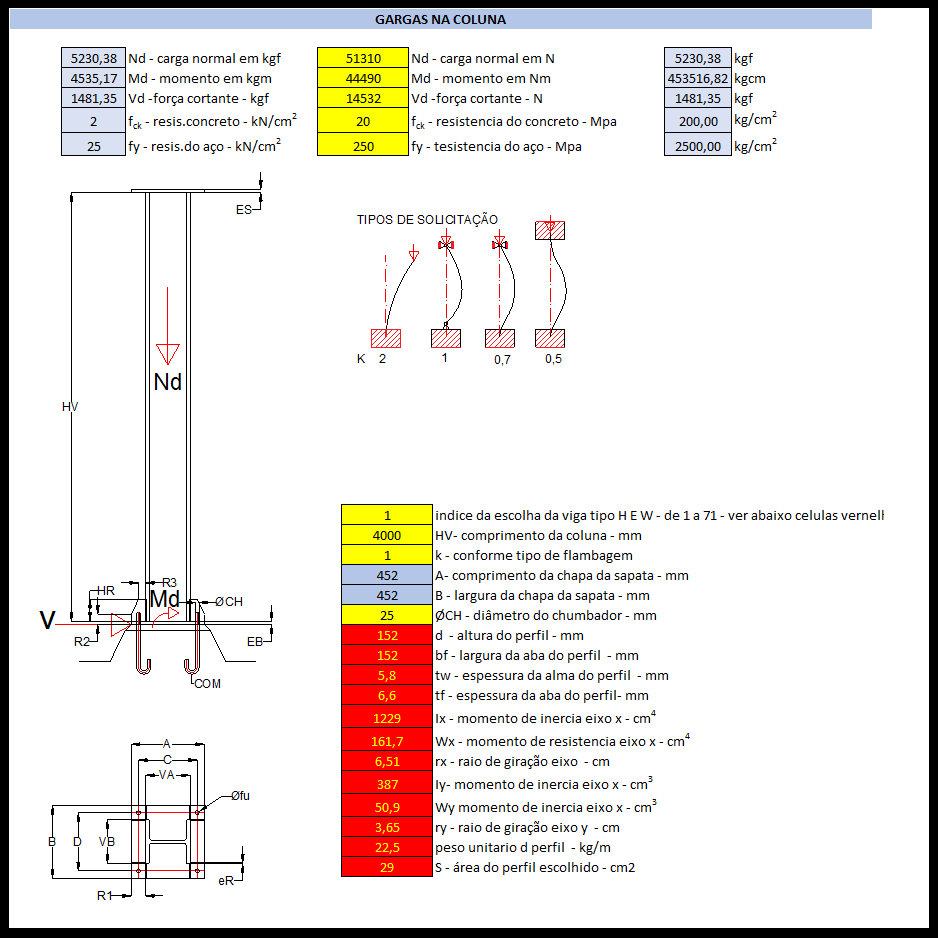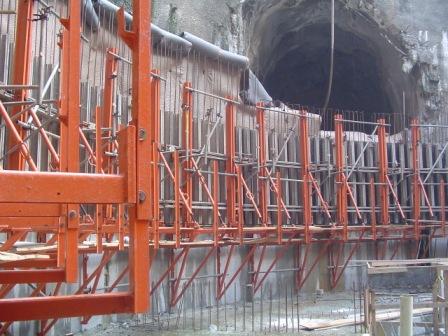FPCAD [V2.0]: AutoLisp program for AutoCAD with various applications for automating drawings and projects. Discover the application for automated front view drawing here, side and top of structural profiles W HP VI VU Angles SCH tubes and much more!
FP N3 Applications: Calculation and Dimensioning of W Profile Columns
FP Applications Calculating and Sizing Profile W Profile Columns: Worksheet for projected column dimensioning with W profile. Calculates the profile used according to load and height, as well as thickness and dimensions of the base plate and its ribs.
Technical manual: Metal profiles
Today I have new material, developed by the São Paulo Faculty of Technology, Department of Hydraulics and Sanitation. This material is very complete, with the dimensional and technical characteristics of the metal profiles found on the market. It has a lot of information related to metal profiles, like the materials they are made of, the imported products, different typologies (I, U, Annoying, hexagonal, […]



