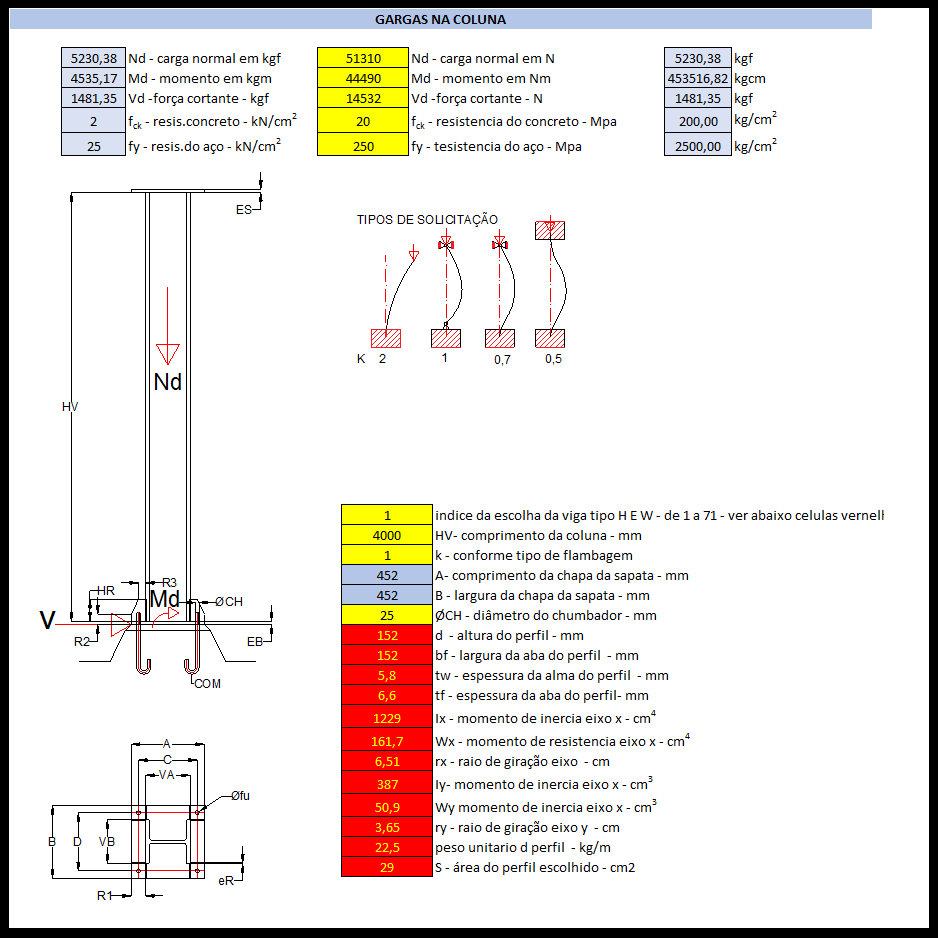FPCAD [V2.0]: AutoLisp program for AutoCAD with various applications for automating drawings and projects. Discover the application for automated front view drawing here, side and top of structural profiles W HP VI VU Angles SCH tubes and much more!
FP N3 Applications: Calculation and Dimensioning of W Profile Columns
FP Applications Calculating and Sizing Profile W Profile Columns: Worksheet for projected column dimensioning with W profile. Calculates the profile used according to load and height, as well as thickness and dimensions of the base plate and its ribs.


